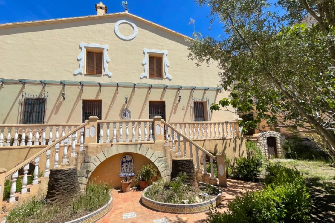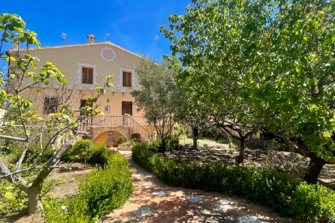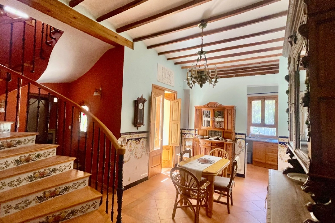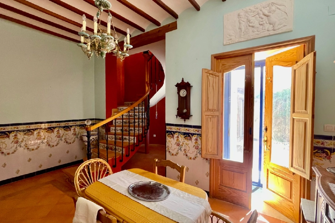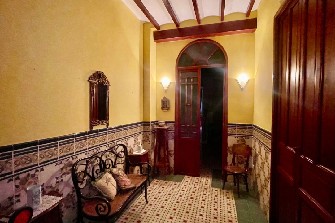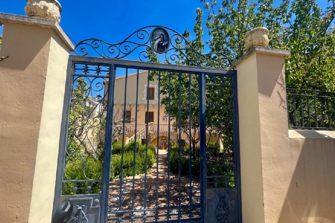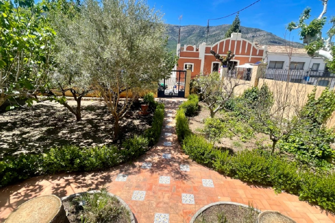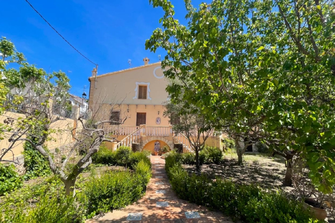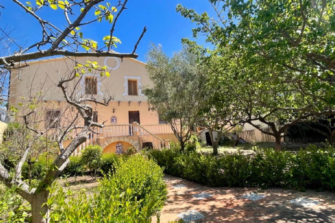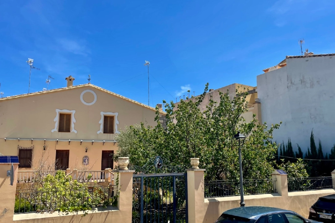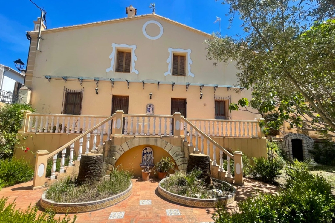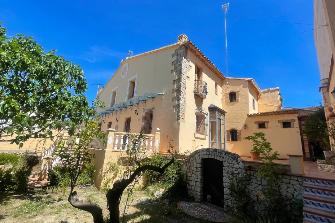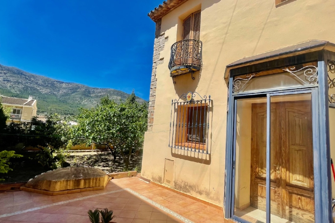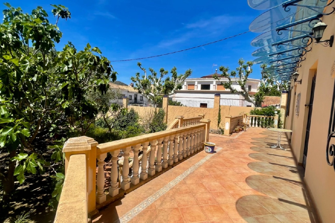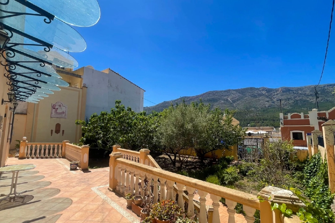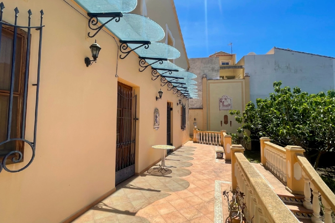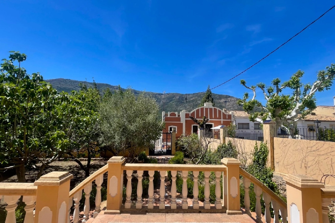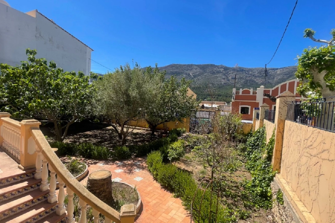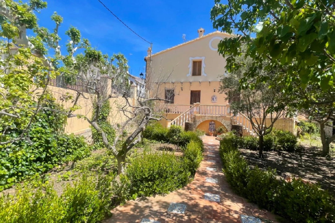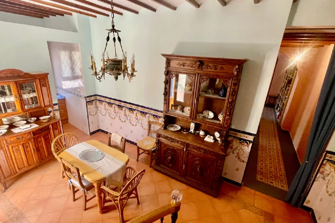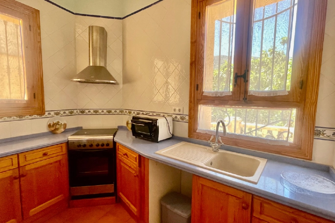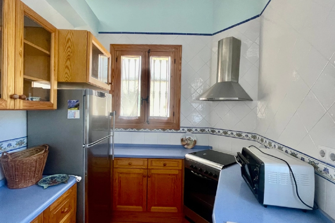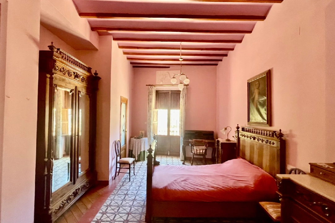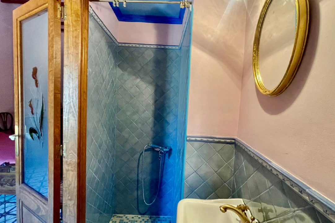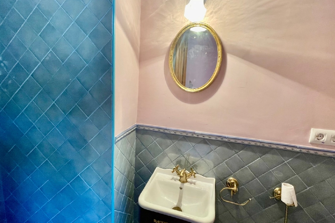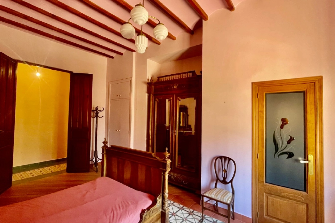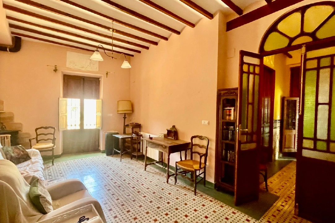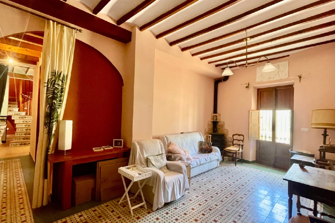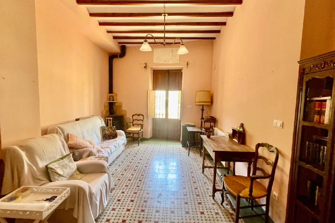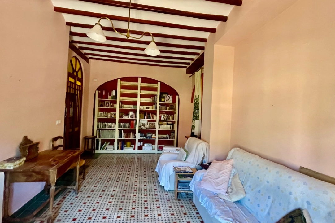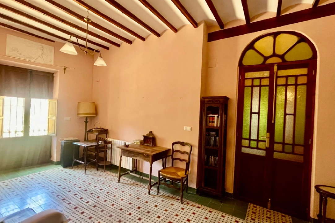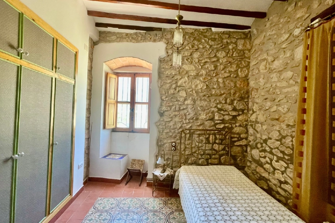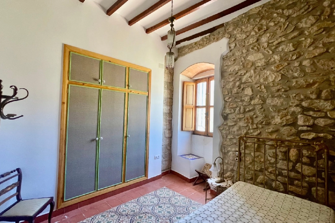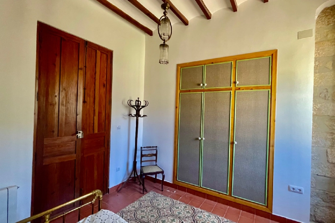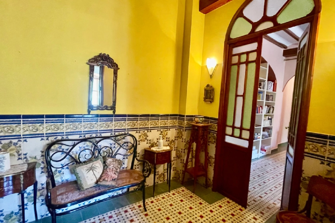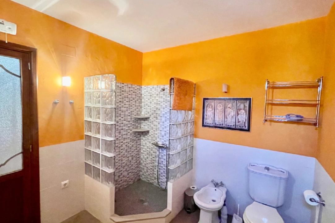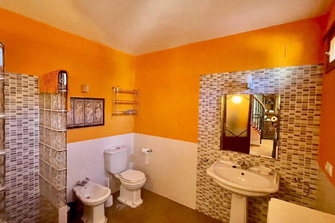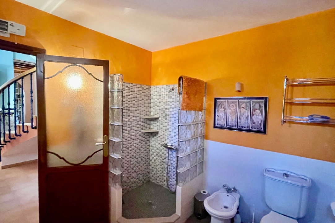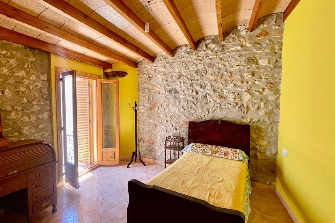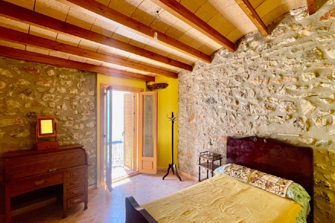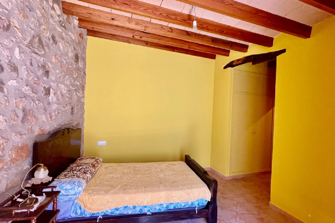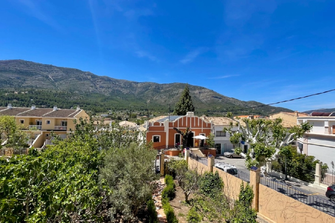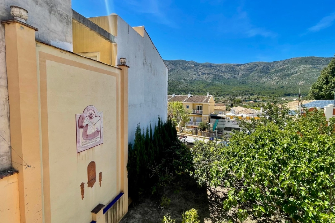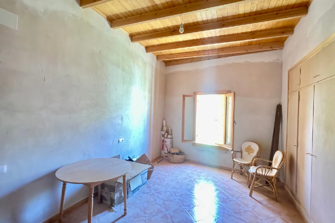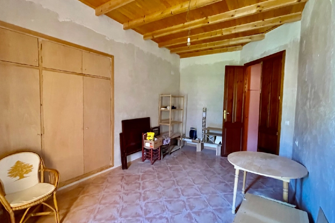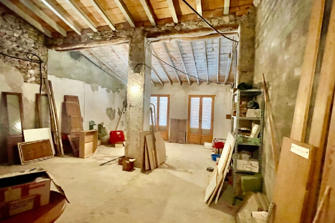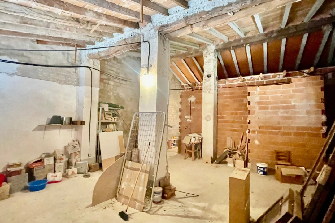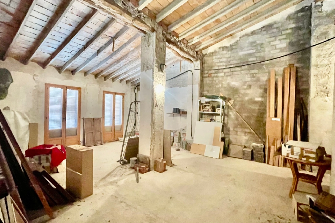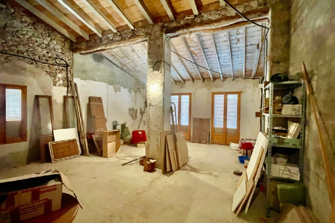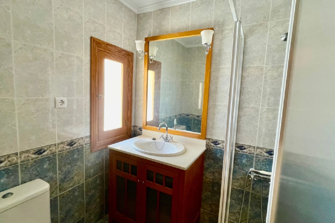-
Parcent - Ref. PV-141-01979P545.000 EUR
Townhouse for sale in Parcent: Magnificent
-
Built: 1940
-
Floor space: approx. 378 m²
-
Plot: approx. 575 m²
-
Rooms: 7
-
Bathrooms: 3
-
Bedrooms: 7
-
-
Description
An outstanding historic Grande Mansion located on a prestigious southfacing corner plot with stunning views across the Jalon Valley. The accommodation, built in the 1940s, would have been a prominent palatial family residence, comprising a large double wooden door entrance to a majestic reception hallway with high wood beamed ceilings and beautiful original tiled flooring, leading to a large reception lounge with double patio doors to an outside terrace. The farmhousefitted kitchen has a beautiful openplan dining area with patio doors to an outside private terrace. On this level, you will also find a large master bedroom with fitted wardrobes and double patio doors to the sun terrace, an ensuite shower room, a double bedroom with featured stone walls, fitted wardrobes, and a family shower room. A spectacular featured spiral staircase leads to an upstairs landing to a double bedroom with a balcony, featured stone wall, fitted wardrobes, another large bedroom suite, and a family shower room. There is the additional opportunity to convert a further three bedrooms, all with individual natural light windows and further bathrooms. There is also a storage room. Outside, you will find fabulous southfacing walled gardens with various private sun terraces, a selection of fruit trees, and impressive wrought iron double gates. This great historic family residence has various commercial opportunities and is in a prestigious location. Viewing is highly recommended to appreciate this exceptional spacious property with its many unique Wow factor special features.

