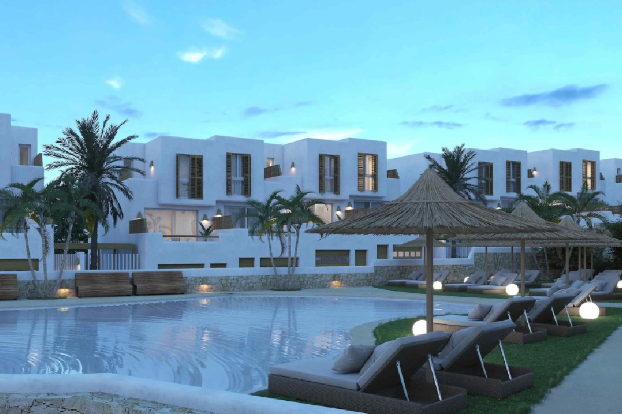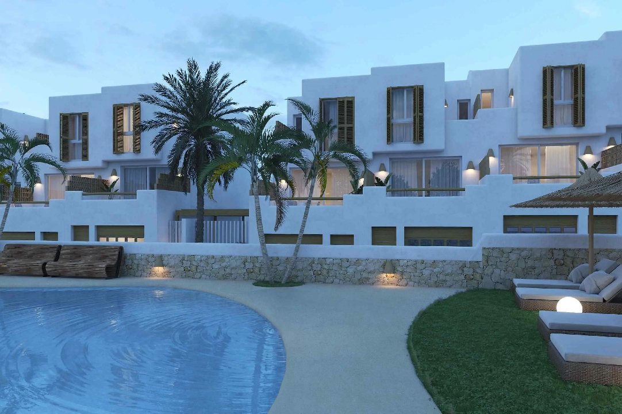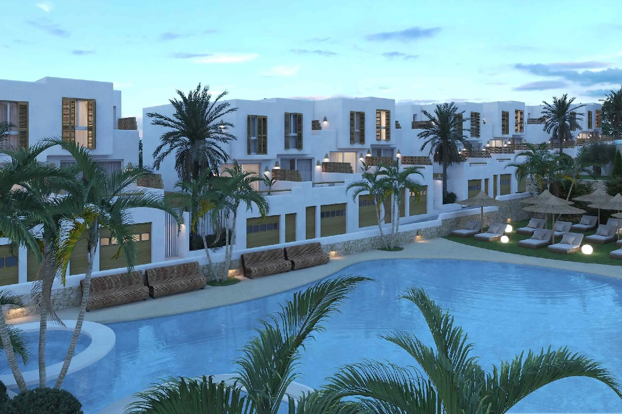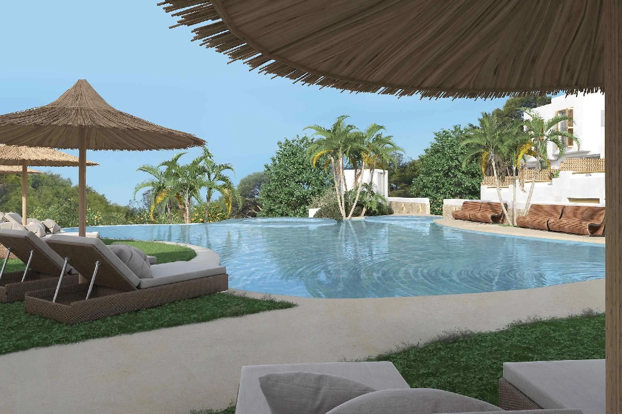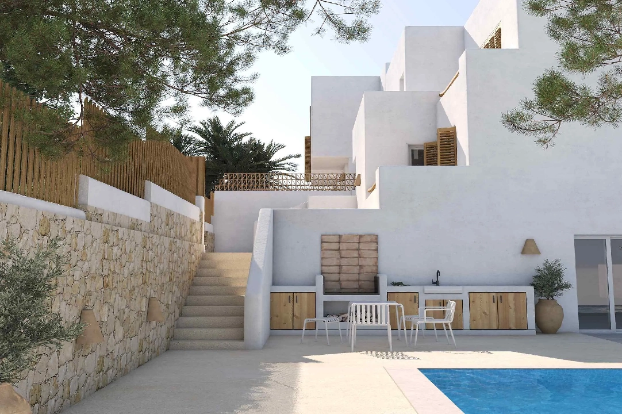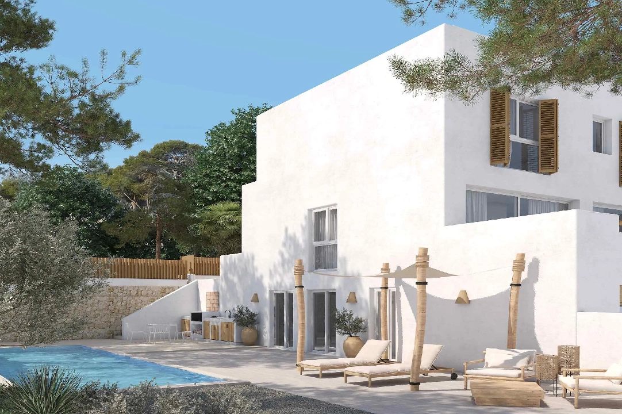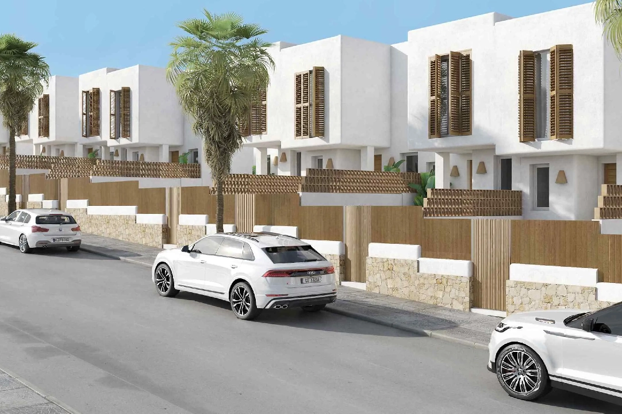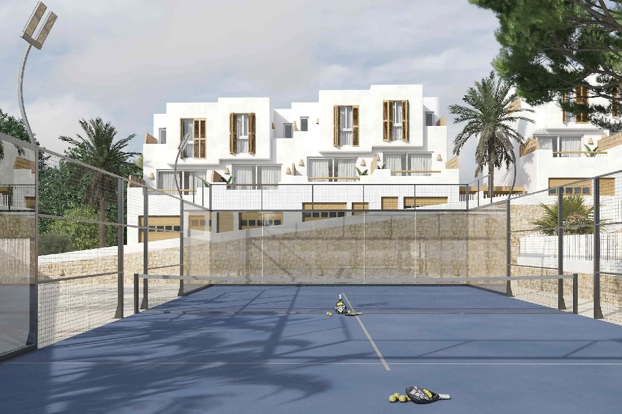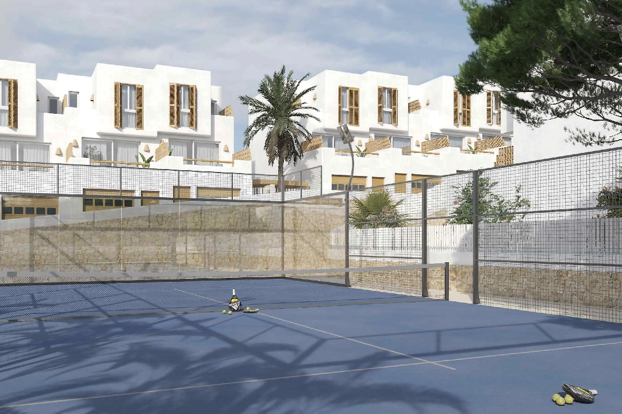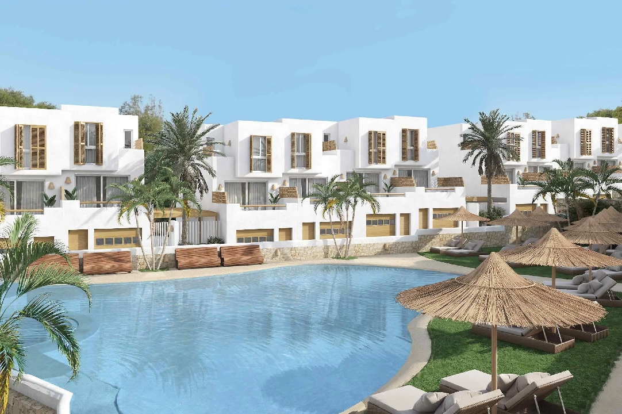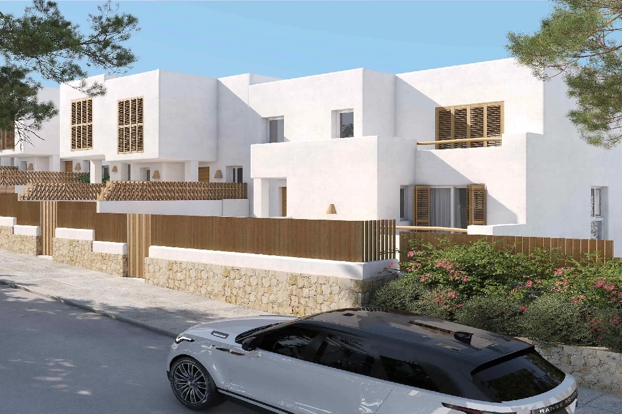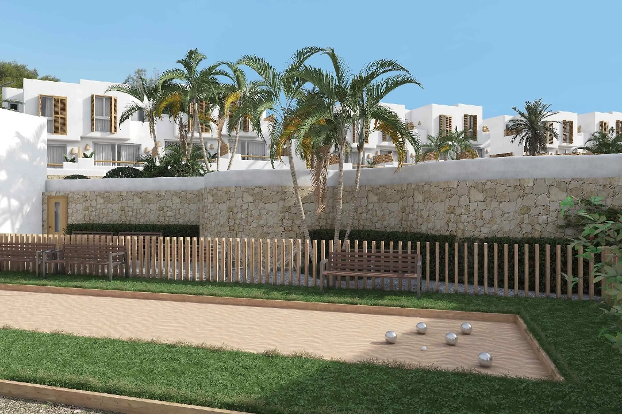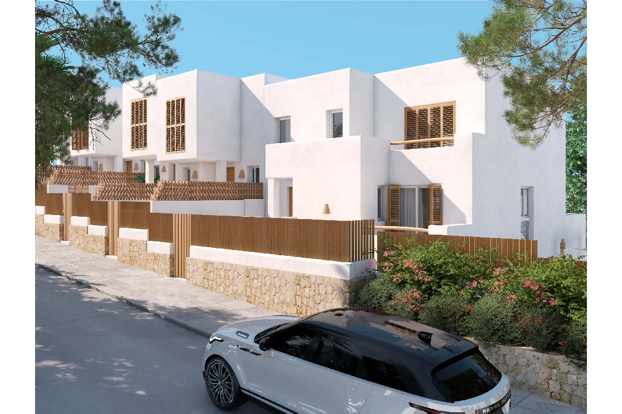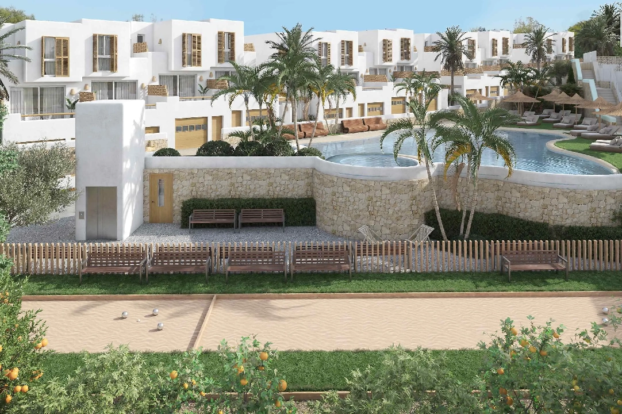-
Rafol d-Almunia - Ref. AHR-2B295.000 EUR
New build terraced house with private garage, padel court, pool and much more.
-
Floor space: approx. 117 m²
-
Plot: approx. 82 m²
-
Rooms: 3
-
Bathrooms: 3
-
Bedrooms: 2
-
-
Description
The construction method includes a SATE insulation system with expanded polystyrene, exterior walls with double brickwork and airtight rock wool insulation. The façades are given a durable acrylic render, complemented by natural stone cladding. On the roof, a reversible roof construction with a waterproof membrane and pebble flooring or tiles will be realised. Interiors feature porcelain flooring, wood laminate in the bedrooms and large-format ceramics in the kitchens and bathrooms. Sanitary facilities are equipped with high-quality fittings and a thermal heat pump for water heating. Electrical connections include TV, telephone, alarm and charging facilities for electric vehicles. The climate-friendly photovoltaic system supplies the household directly with electricity. Air conditioning and heating are individually controllable, supported by electric towel dryers. Interior and exterior doors and windows are made of high-quality aluminium and wood, complemented by insulating glazing and motorised shutters. The kitchen is fully equipped with Siemens appliances. The resort offers a variety of communal facilities such as padel and petanca courts, playgrounds and a beach-style pool area. The spacious optional semi-basement includes a bathroom, laundry room and storage space for technical installations.

