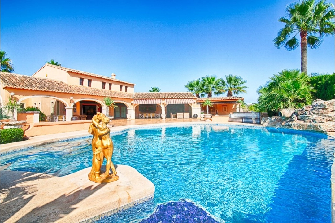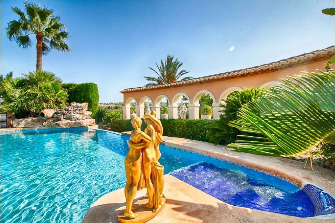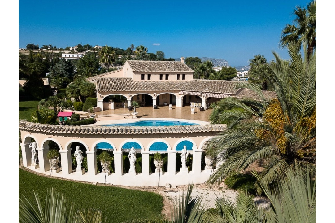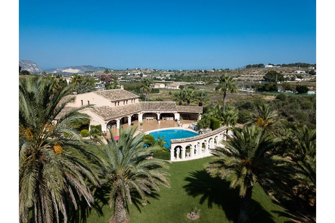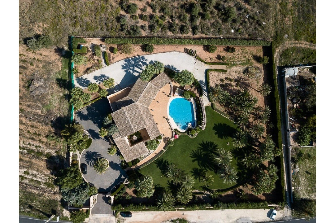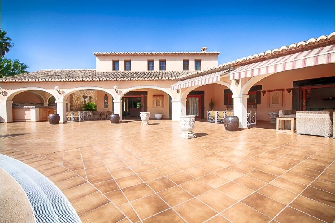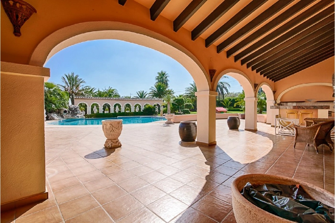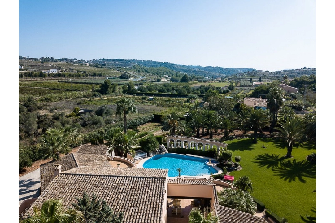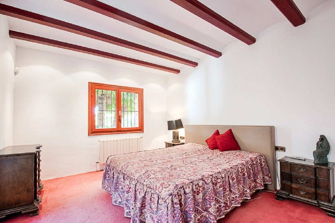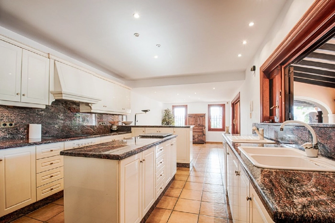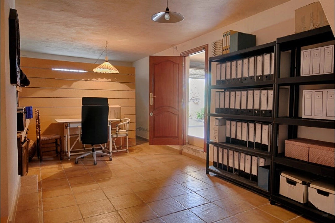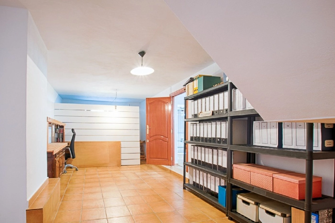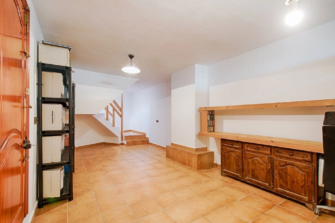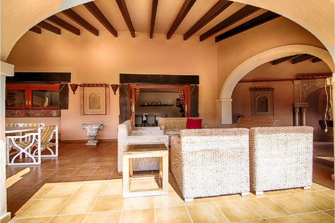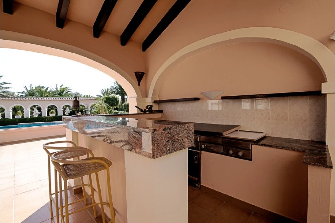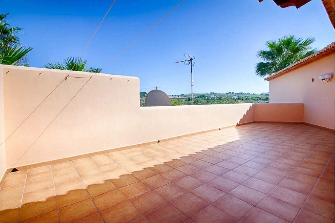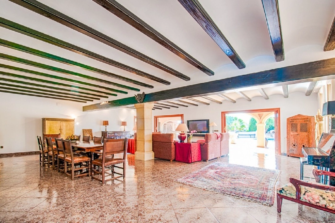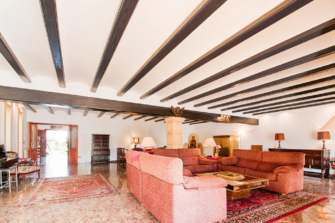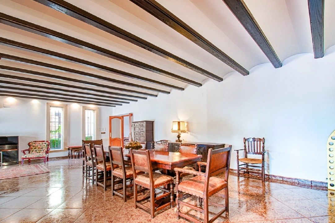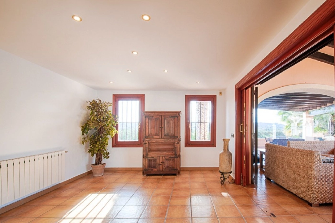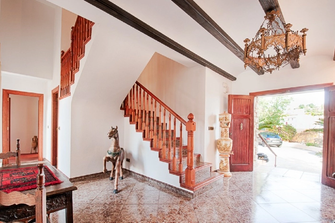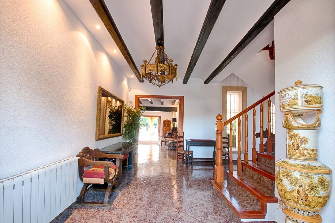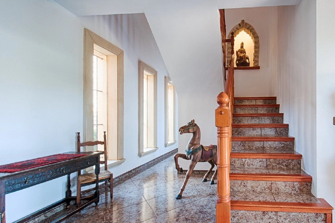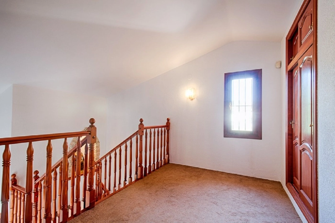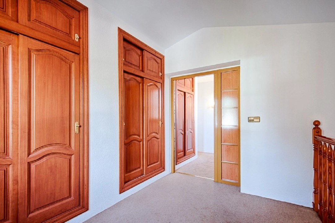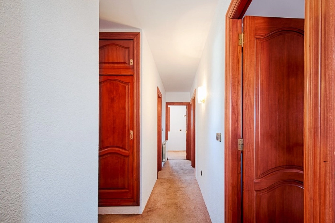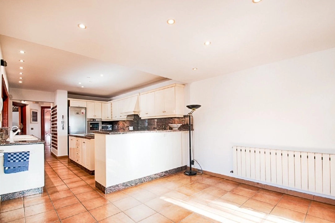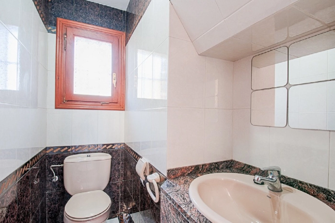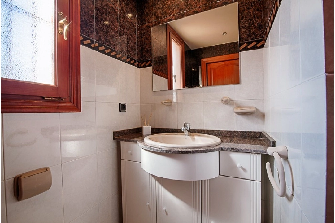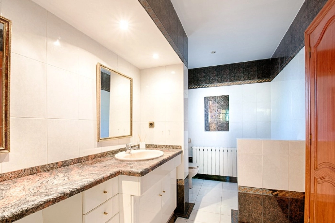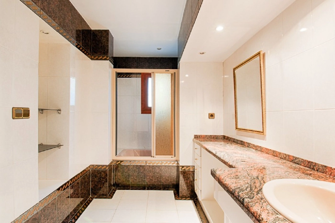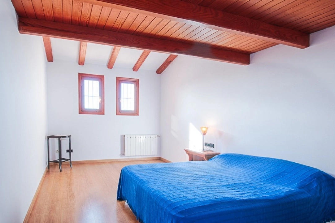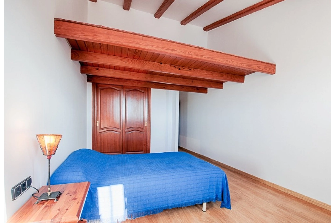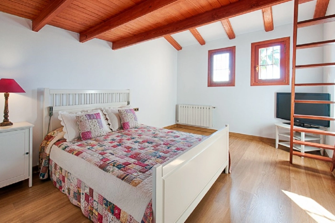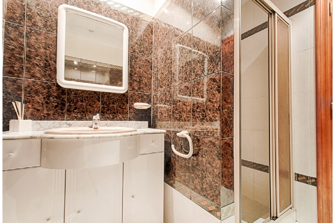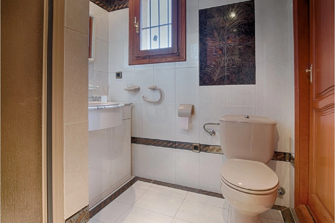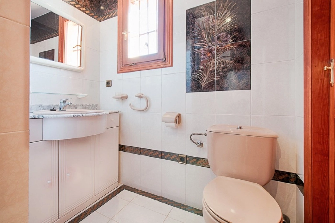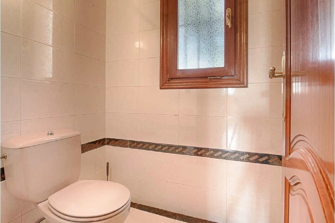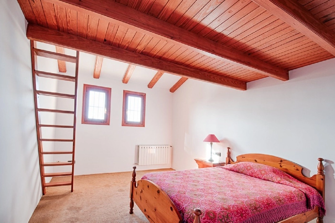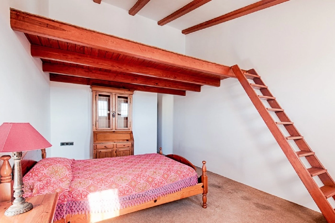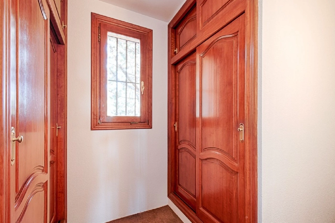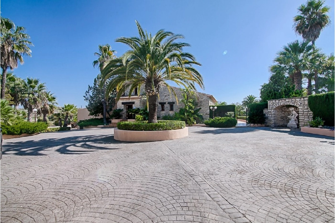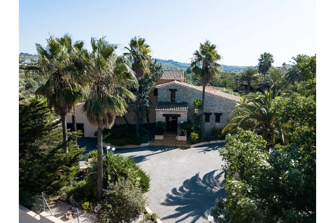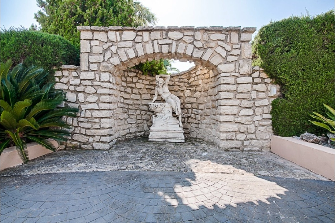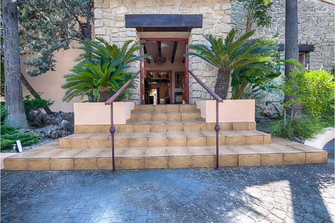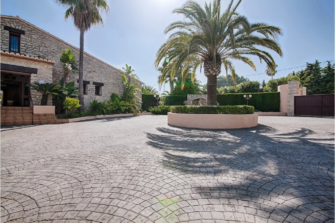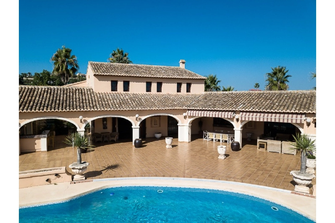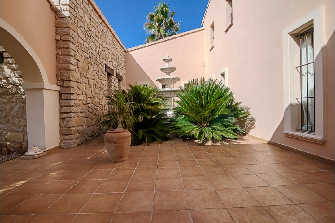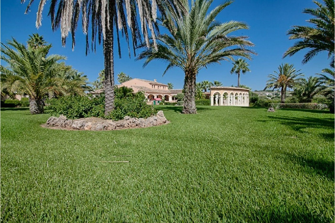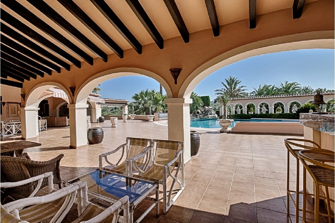-
Benissa - Ref. AM-11406DA1.295.000 EUR
CLASSIC FINCA NEAR THE CENTRE OF BENISSA
-
Built: 1993
-
Floor space: approx. 500 m²
-
Plot: approx. 8008 m²
-
Rooms: 6
-
Bathrooms: 5
-
Bedrooms: 4
-
-
Description
This is a truly classic finca, with 500 m² of built space on an 8,008 m² plot, featuring a large, beautifully landscaped garden with mature plants and trees. It boasts a grand entrance behind an electric gate, complete with a circular driveway and ample parking space, as well as a spacious lawn adorned with large palm trees. The impressive terrace includes a covered section stretching the entire length of the house, with several seating areas, a bar/outdoor kitchen, and a patio.The uncovered part of the terrace leads to a uniquely shaped large pool with a waterfall. The pool area is surrounded by a gallery of Romanstyle statues. The interior of the villa showcases traditional wooden finishes, including wooden doors, ceiling beams, and a wooden staircase.The villa features a vast living room with both a salon and a dining area, a large separate kitchen with plenty of workspaces, a second dining area, and a laundry room. Both the living room and the kitchen provide direct access to the covered terrace. This level also includes a bedroom with an ensuite bathroom and a dressing room. On the first floor, behind a security door, you will find three large bedrooms, each with its own ensuite bathroom.The lower level comprises a garage, an office, and several storage rooms. The property offers open views and is just a 4minute walk to the train station and a 3minute drive to the center of Benissa.

