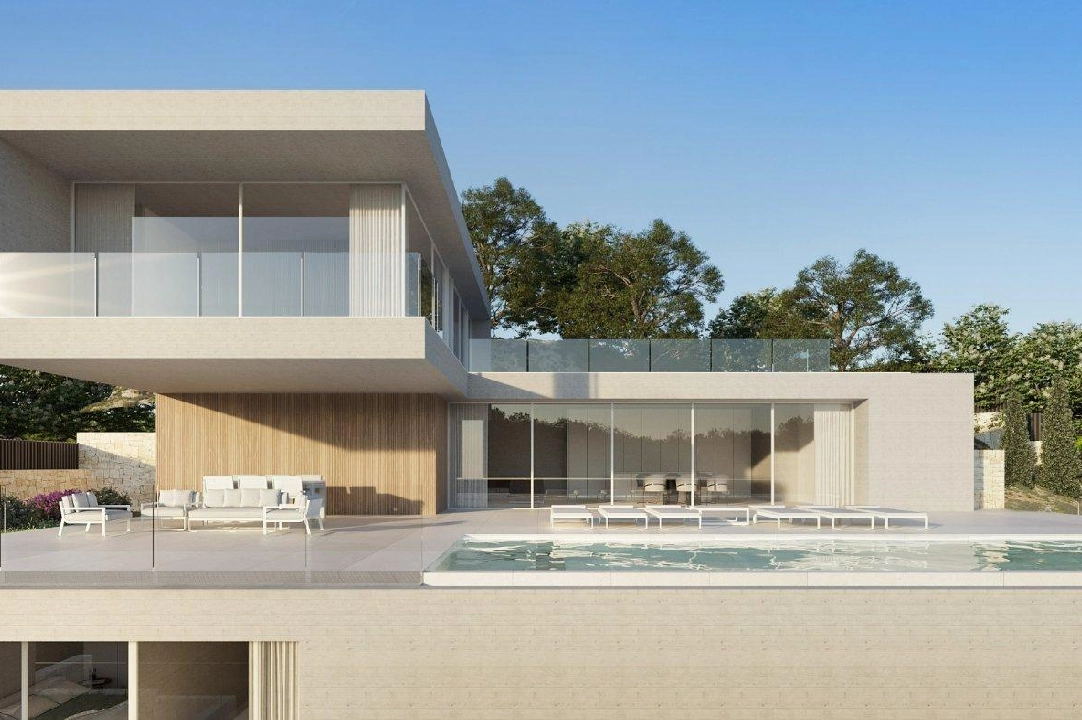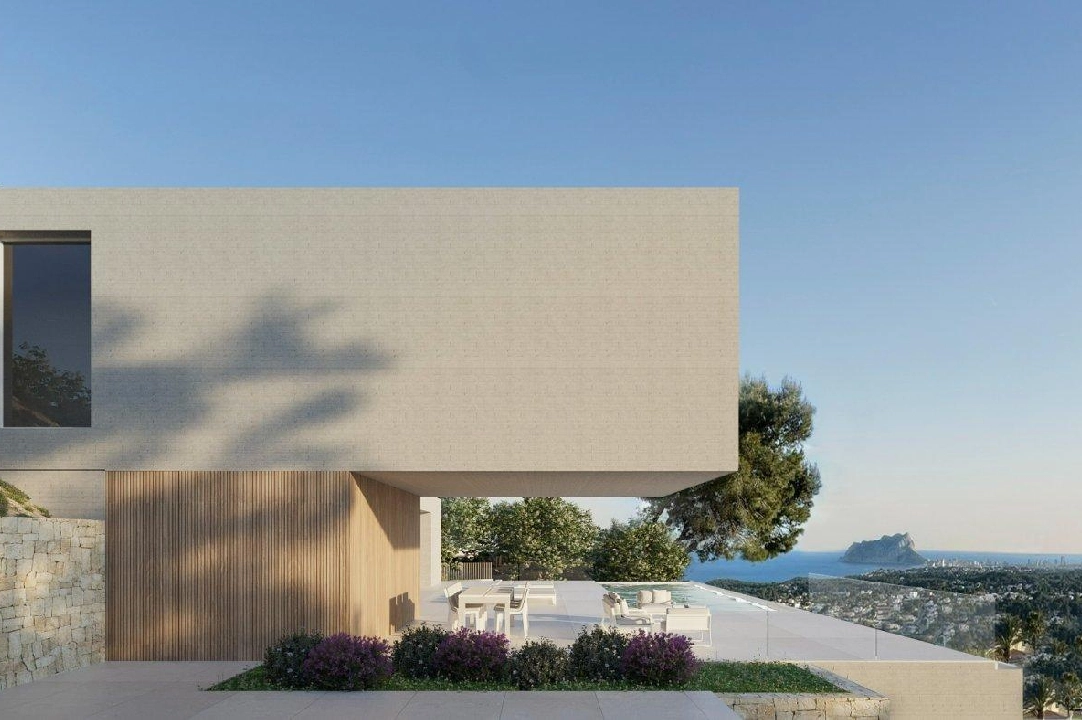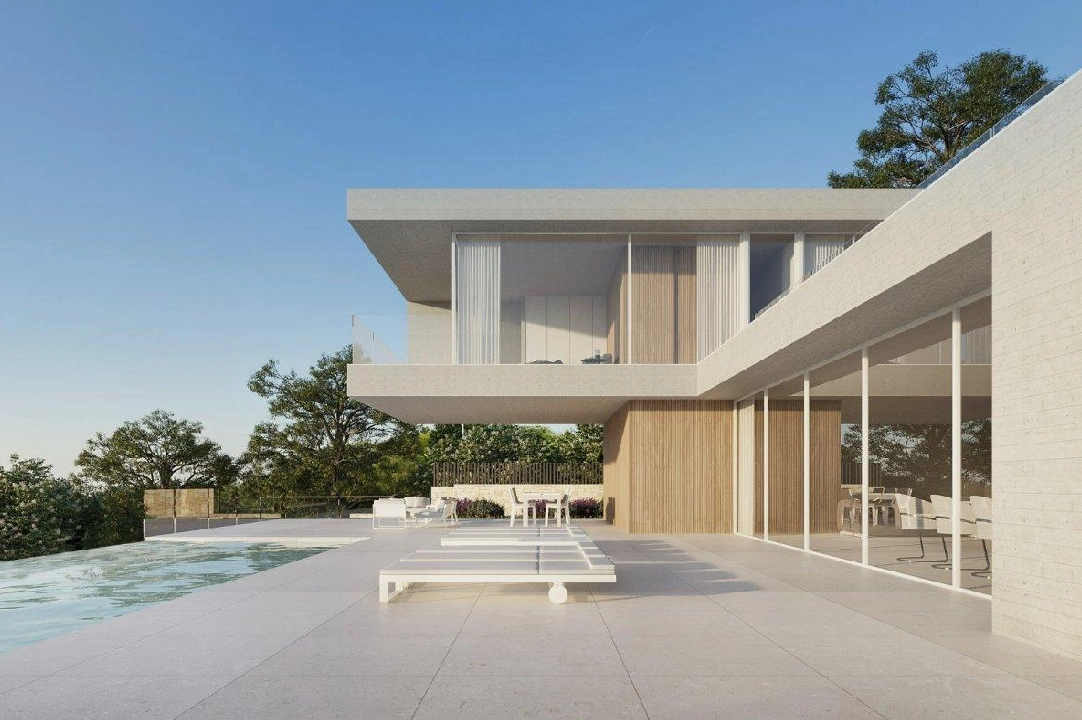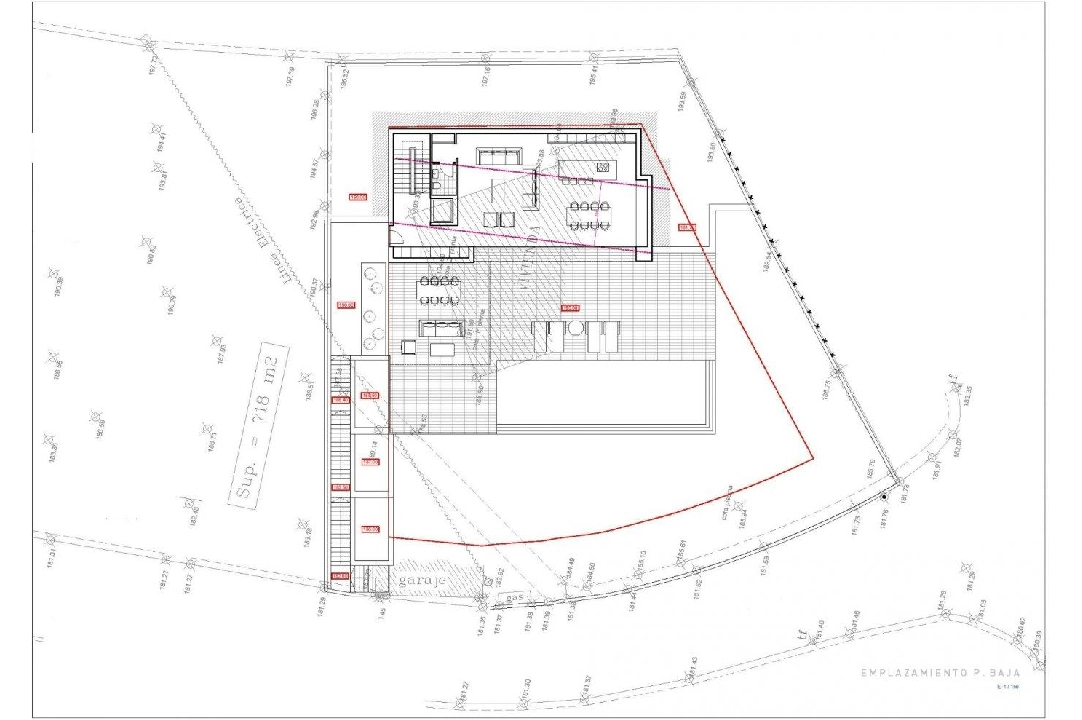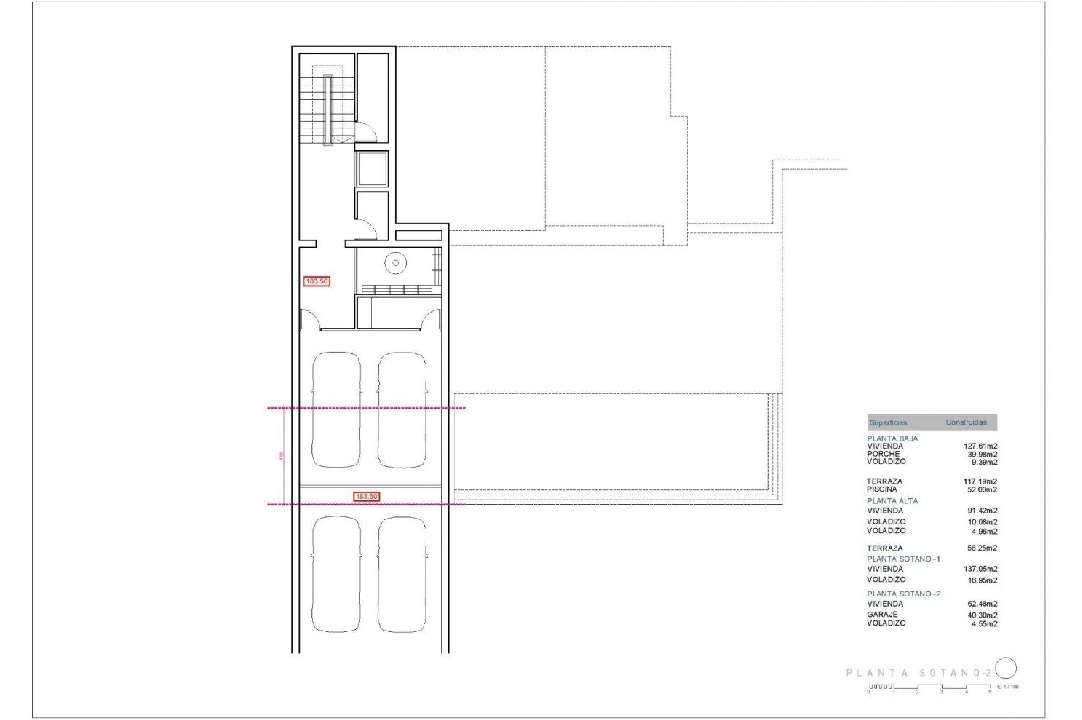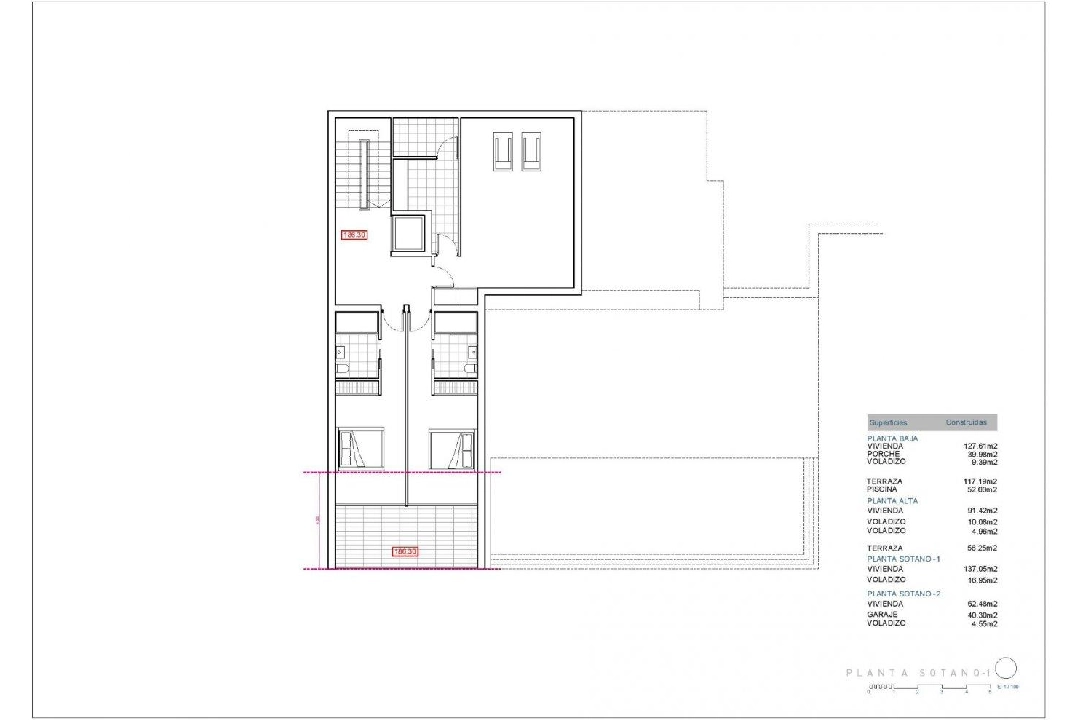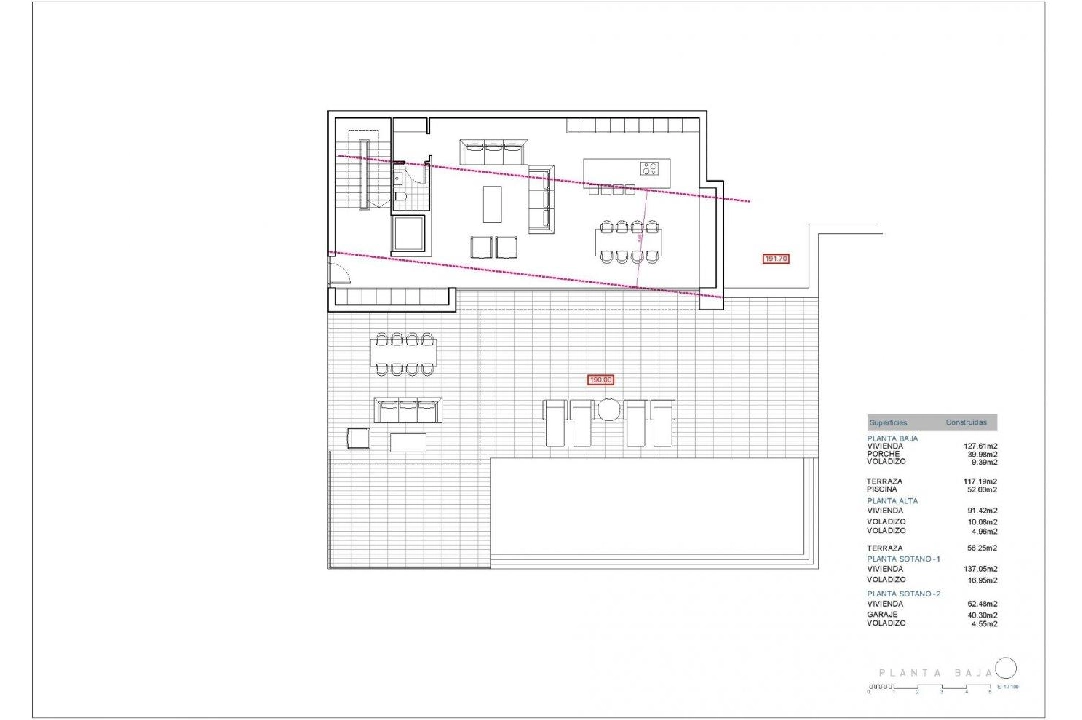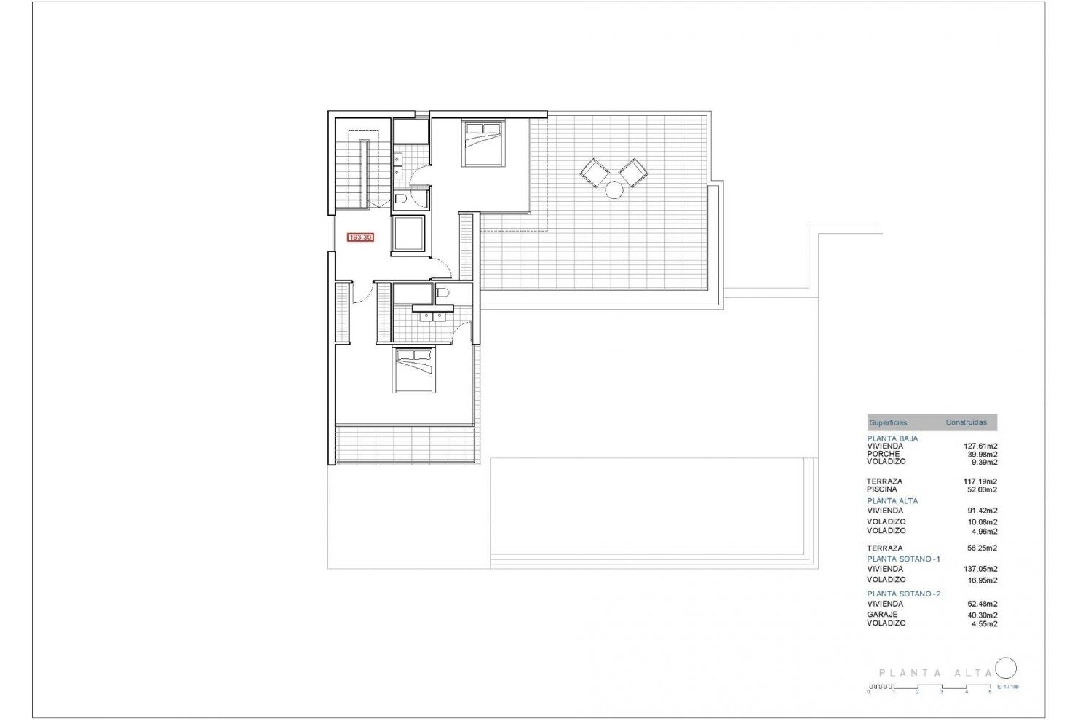-
Benissa - Ref. AM-11760DA2.750.000 EUR
VILLA IN BENISSA WITH VIEWS OF THE SEA
-
Built: 2022
-
Floor space: approx. 548 m²
-
Plot: approx. 964 m²
-
Rooms: 6
-
Bathrooms: 4
-
Bedrooms: 4
-
-
Description
Modern villa with sea views for sale in Benissa. Located in a quiet residential area, this property is distributed over four floors and connected by an elevator and internal staircase. The main floor includes an openplan livingdining area, a fully equipped kitchen with island, and access to the terrace and pool. The upper level offers two bedrooms with ensuite bathrooms and private terraces. The first basement level has two more ensuite bedrooms and a laundry room. The second basement includes a gym, wine cellar, and a garage for four cars.Equipped with ducted air conditioning, underfloor heating with heat pump, electric shutters, mosquito nets, fitted wardrobes, and alarm system. Automatic gate and intercom system.

