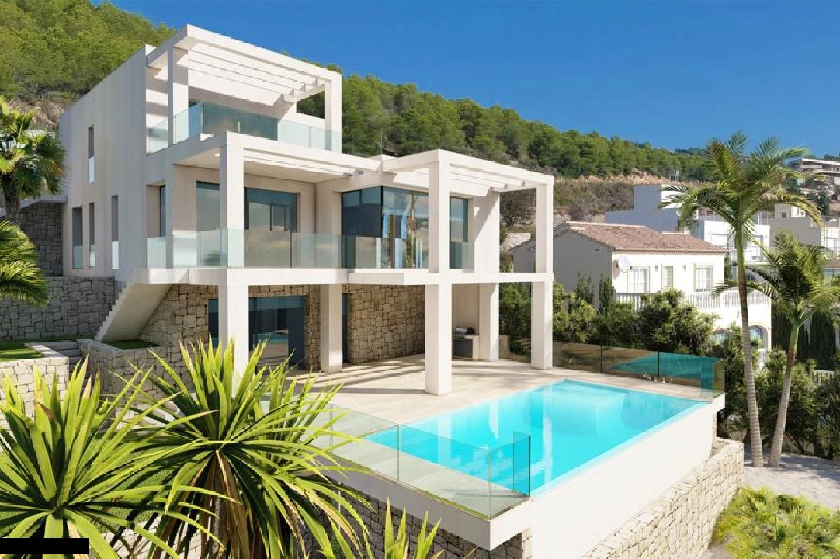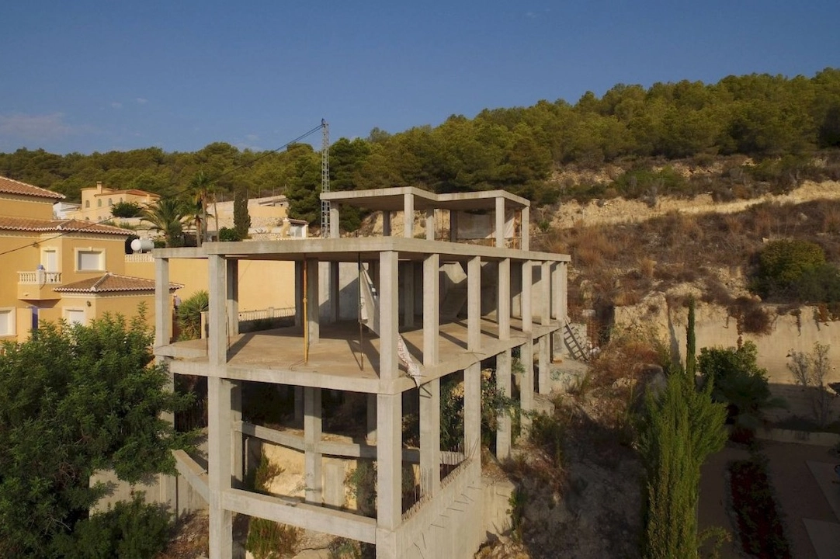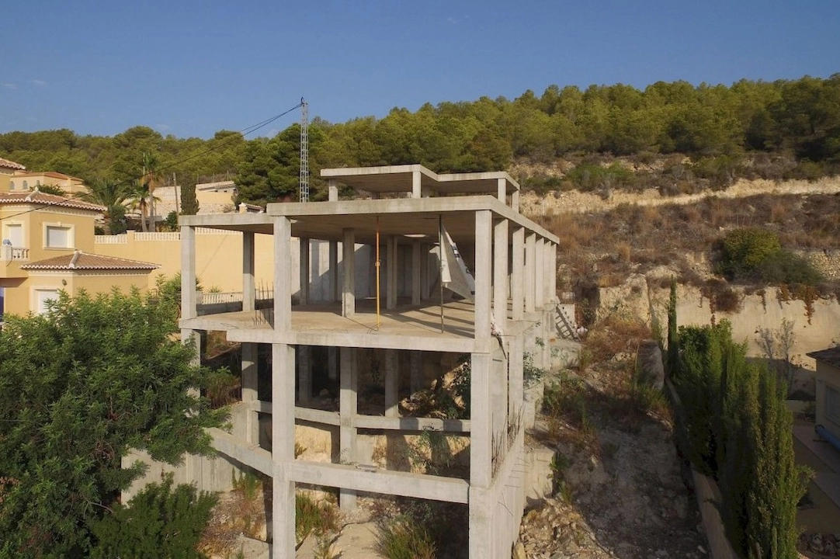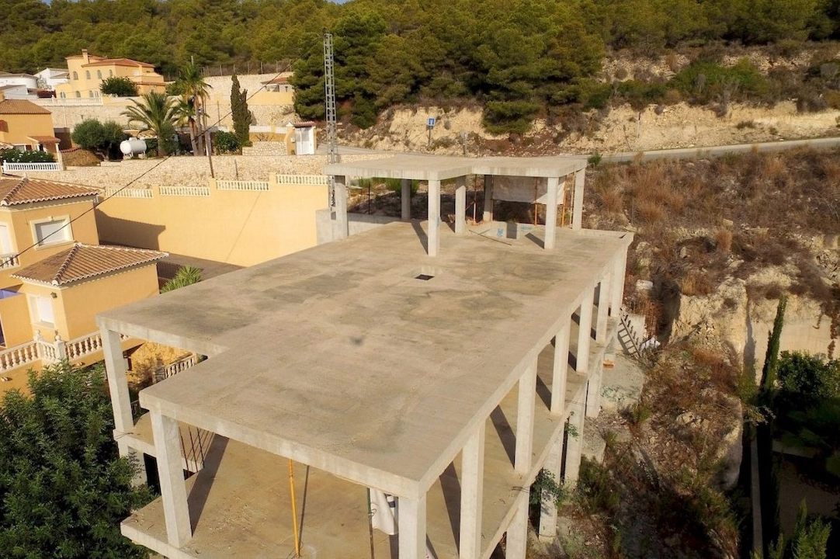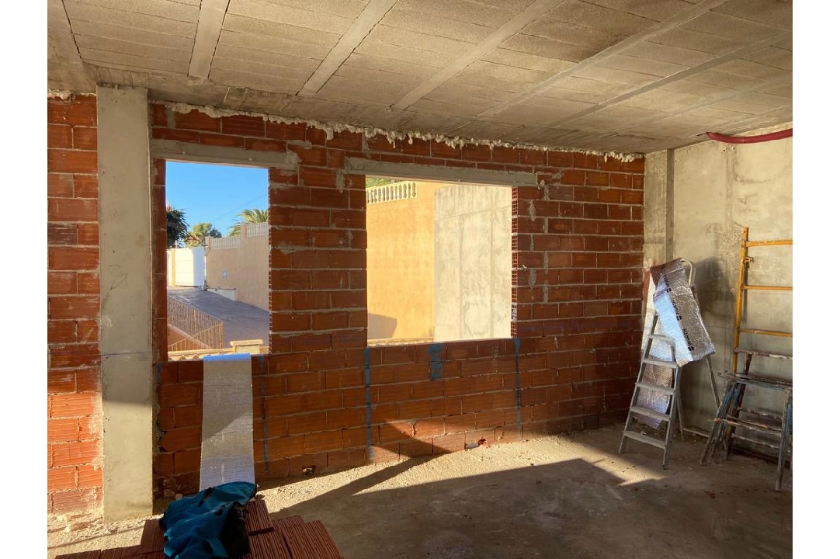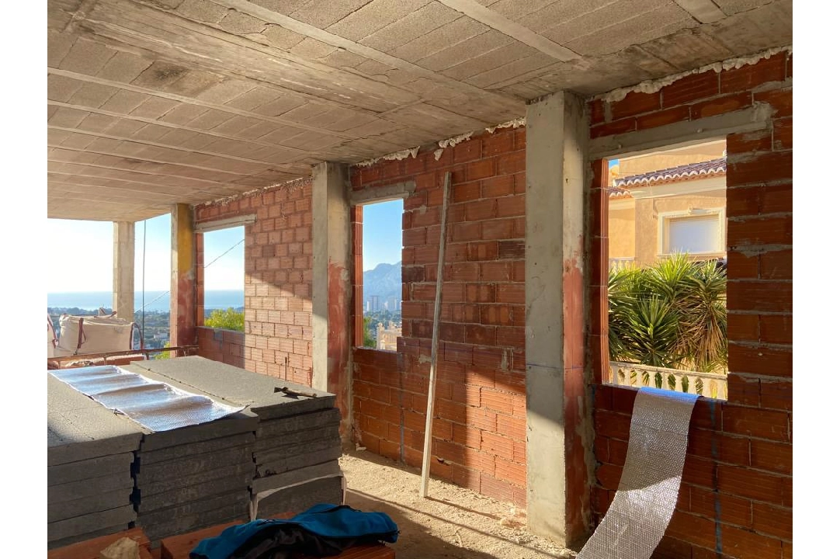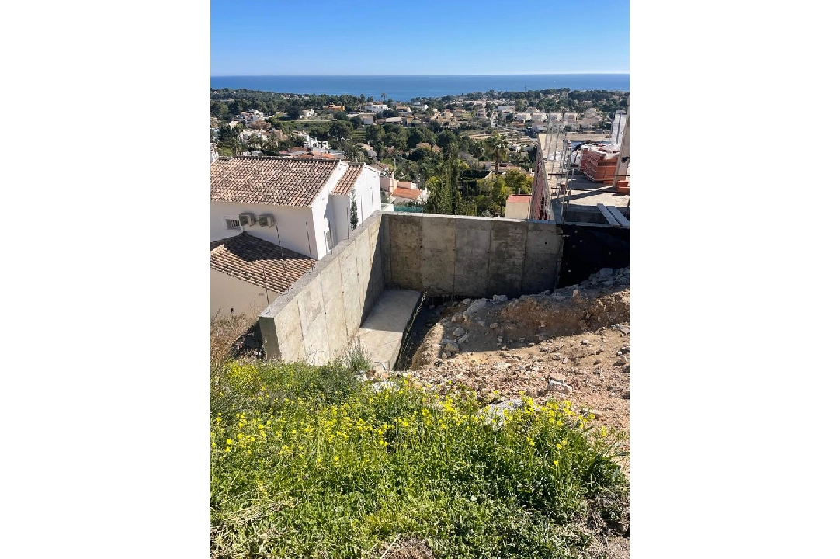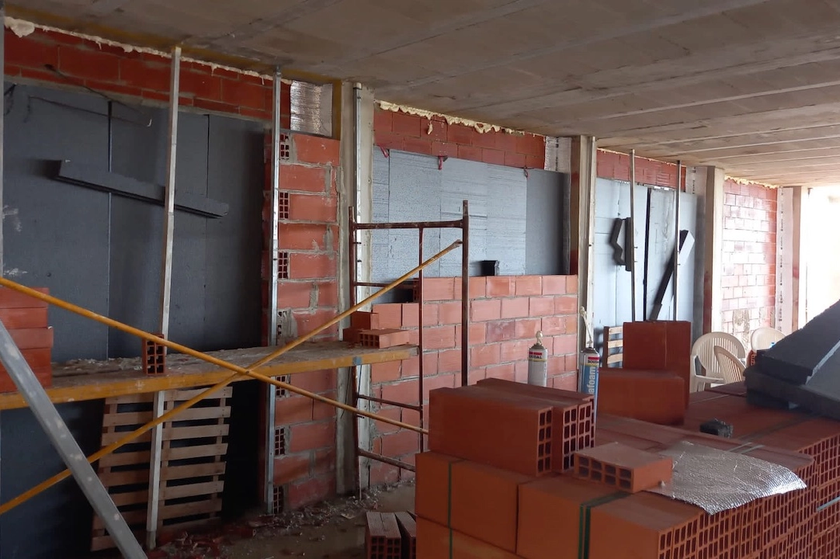-
Calpe - Ref. CA-H-1644-AMB1.825.000 EUR
Villa in Calpe, not
-
Floor space: approx. 292 m²
-
Plot: approx. 823 m²
-
Rooms: 4
-
Bathrooms: 4
-
Bedrooms: 4
-
-
Description
Modern villa under construction located in a very quiet area in Calpe, which enjoys spectacular views of the sea, the Peñón d‘Ifach and over Calpe. The villa is distributed over 3 floors, connected to each other with internal stairs and elevator.From the entrance through automatic doors, we access directly to the entrance of the garage on the top floor where we also find outside a parking area with capacity for one more car. UPPER FLOOR 62.33 m2: 1 double bedroom with its bathroom and garage.MAIN FLOOR 162.97 m2: from the upper floor, we go directly down to the main floor where we find an open concept room towards the living / dining room, fully equipped, which communicates to a large living room, laundry room, a guest toilet and 2 double bedrooms with its bathroom incorporated.SEMI-BASEMENT FLOOR 66.73 m2: through the internal stairs or the elevator we go down to the semi-basement floor where we locate the cinema room, the wine cellar, 1 double bedroom with its bathroom and a hall that gives access to a porch, under a barbecue area and a summer kitchen, and to the pool area with its terrace of 29.52 m2. KEY FEATURES: Four bedrooms with en-suit bathrooms and two guest toiletsOpen plan kitchen equipped with Bosch / Siemens brand appliancesUnderfloor heating with heat pumpFinished garden with automatic irrigationElevatorAlarm system and pre-installation of exterior camerasBlinds with home automation systemSolar panel with 200-liter accumulatorCine and wine cellar Perfect holiday villa or for all year living! Contact us for more information.

