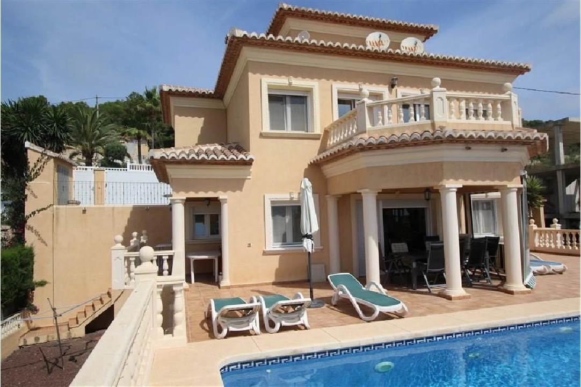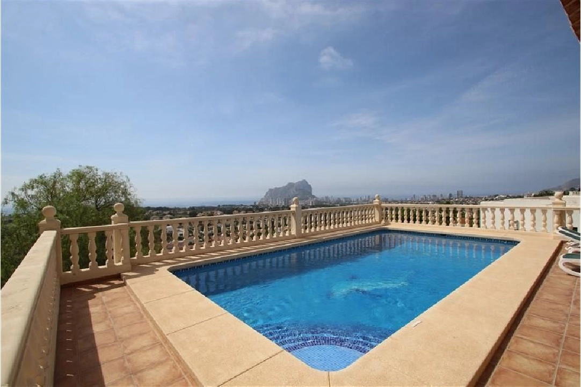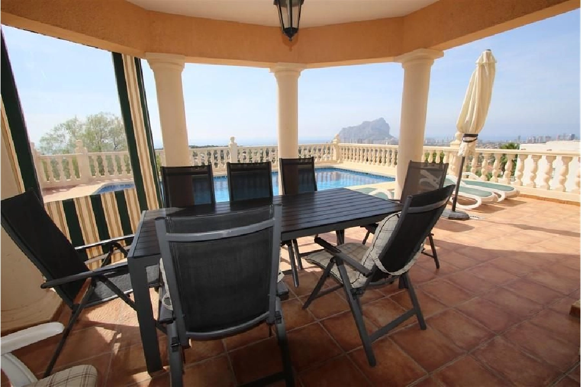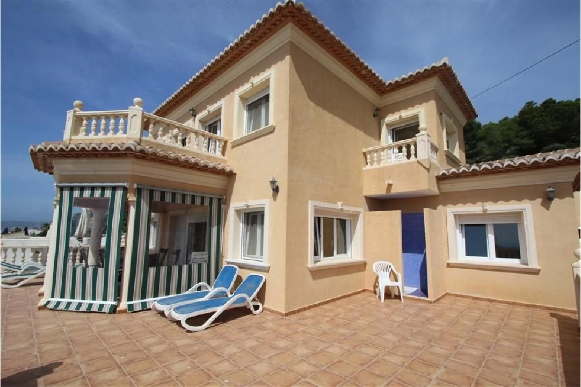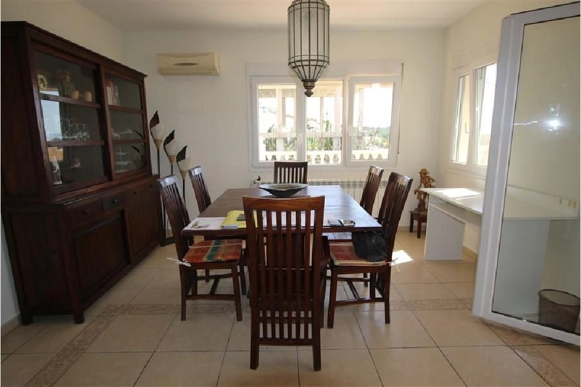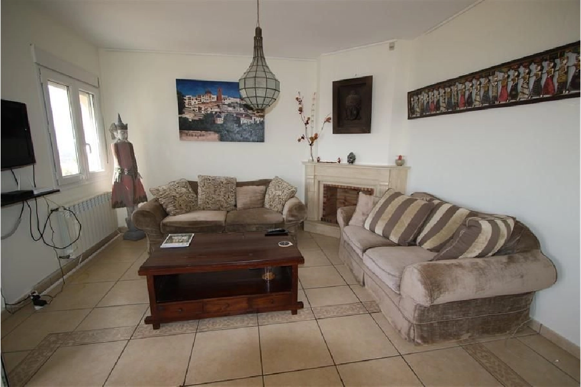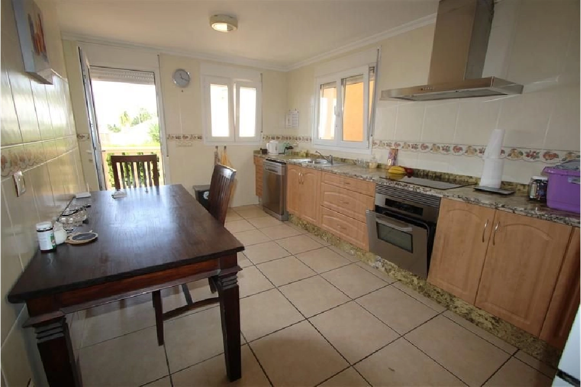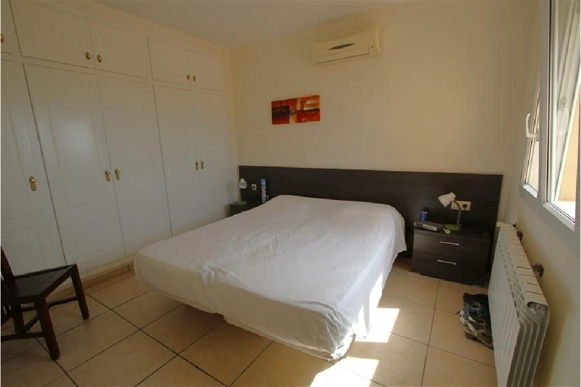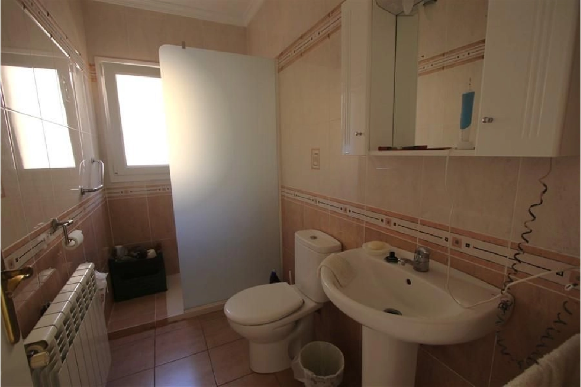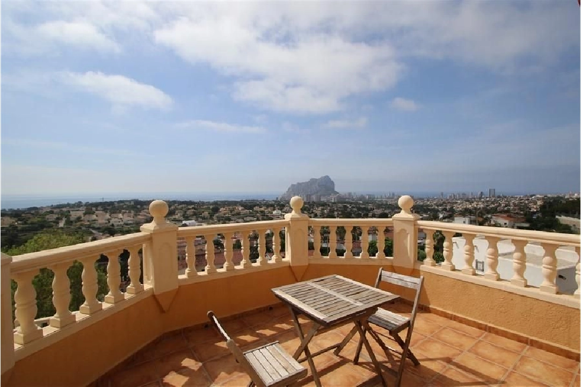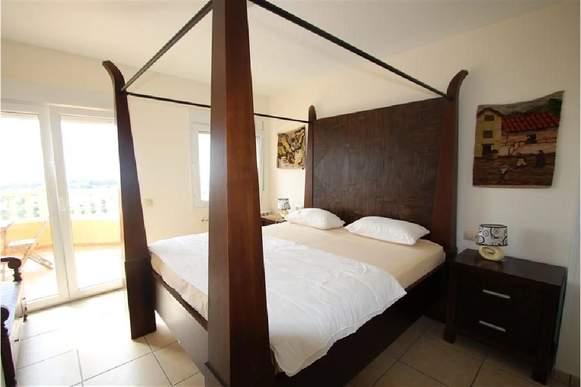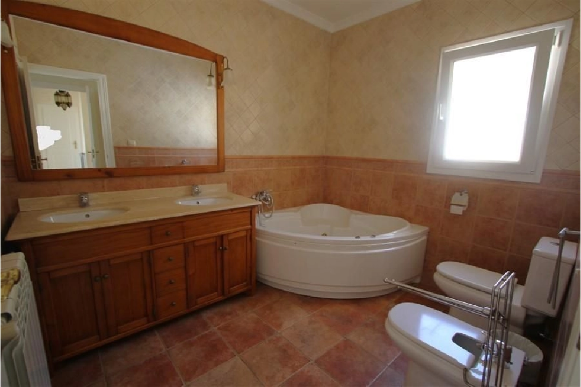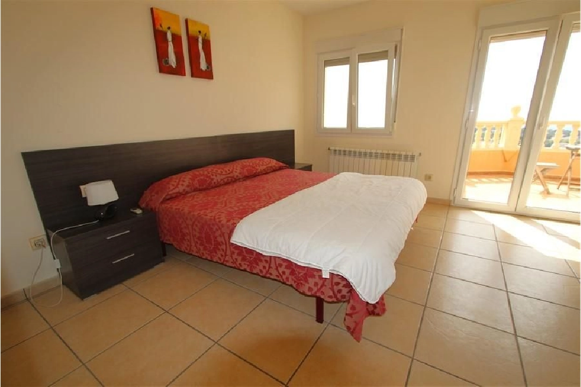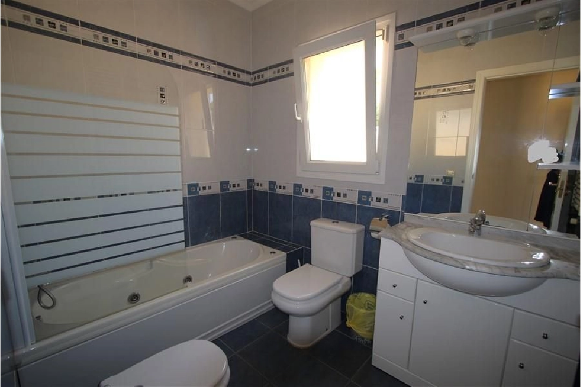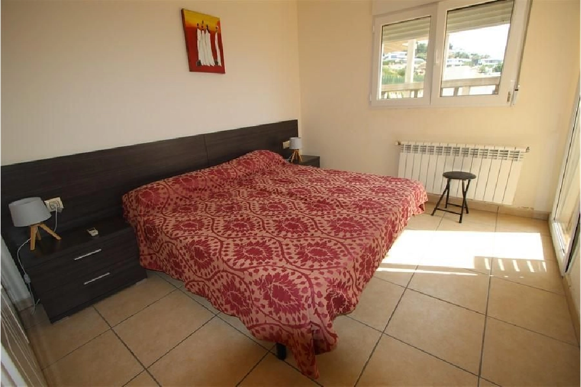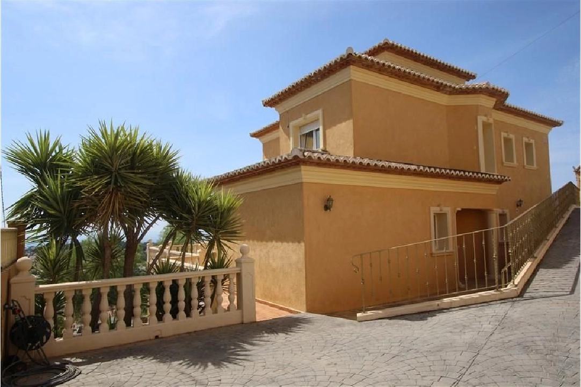-
Calpe - Ref. COB-3261-10535895.000 EUR
-
Floor space: approx. 250 m²
-
Plot: approx. 927 m²
-
Bathrooms: 3
-
Bedrooms: 4
-
-
Description
The villa consists of two floors. On the ground floor there is a spacious living / dining room with panoramic views from Moraira to Calpe, with direct access to the covered terrace and the large open terrace with swimming pool. A fully equipped kitchen, 1 bedroom and 1 bathroom. Via an internal staircase we reach the upper floor where there are 3 bedrooms with terrace and sea views and 2 bathrooms, 1 of which is en suite. There is a laundry room, storage room and ample parking for several cars. Furthermore, the villa is equipped with alarm, heating with gas radiators, air conditioning room units, fireplace, fitted wardrobes, ... Located in a higher part of Calpe, which gives it fantastic views and at the same time only five minutes from the beaches and all shops.

