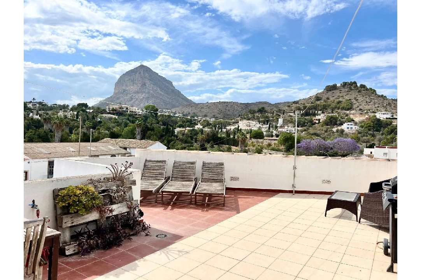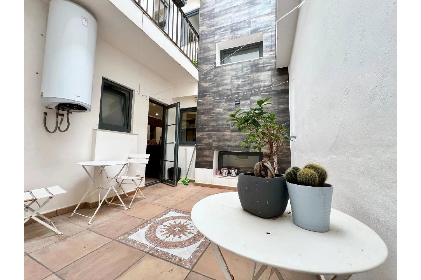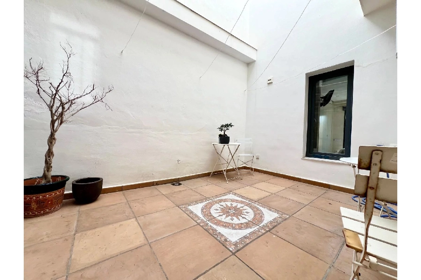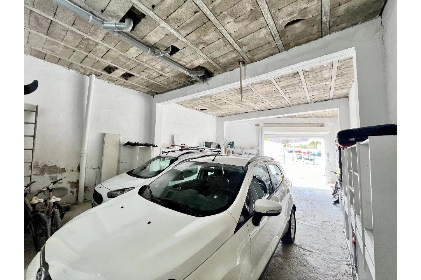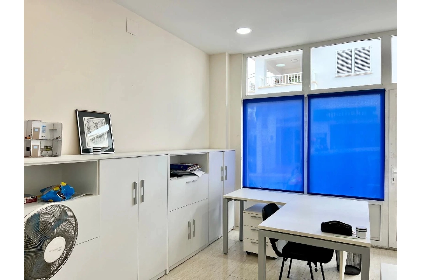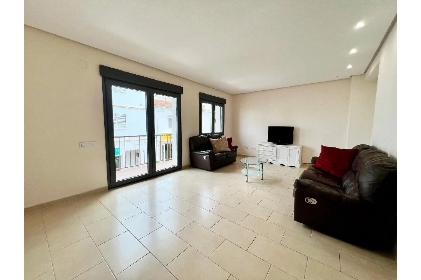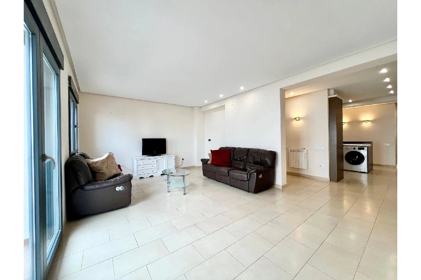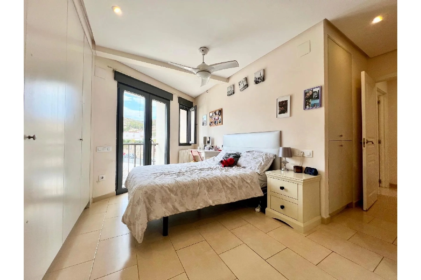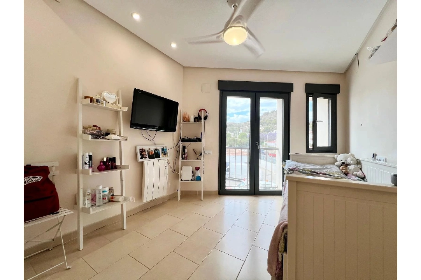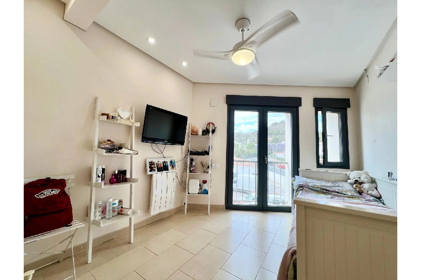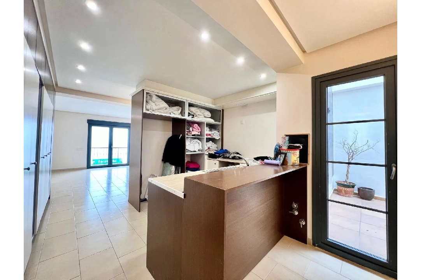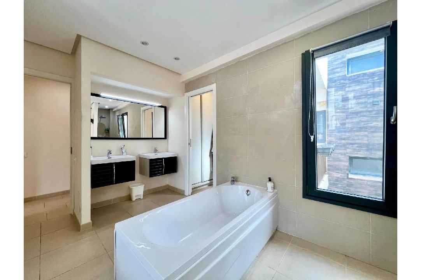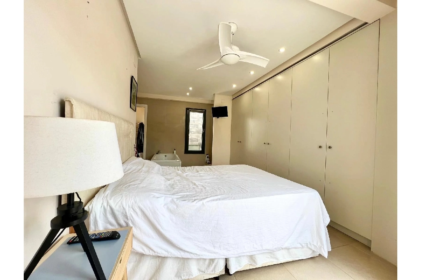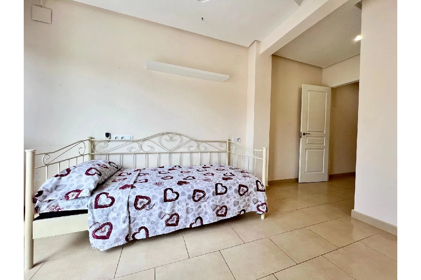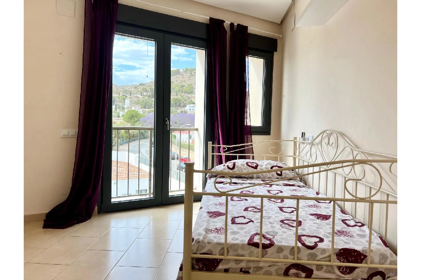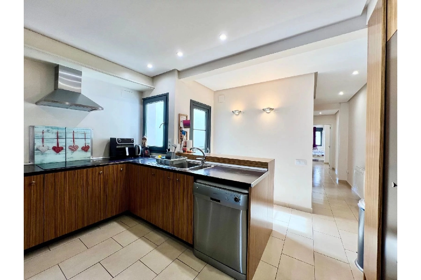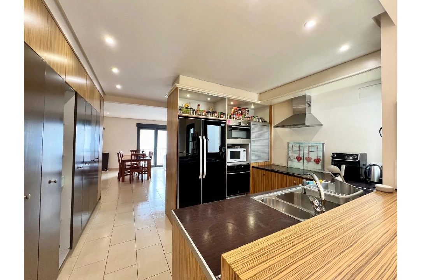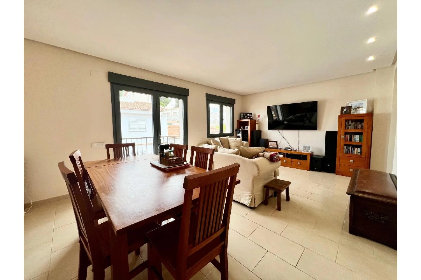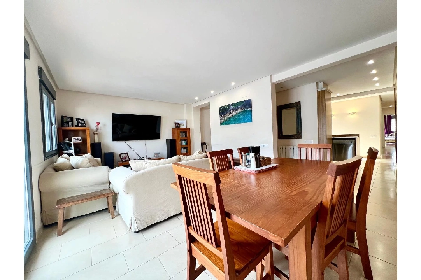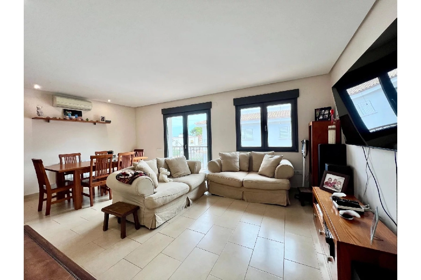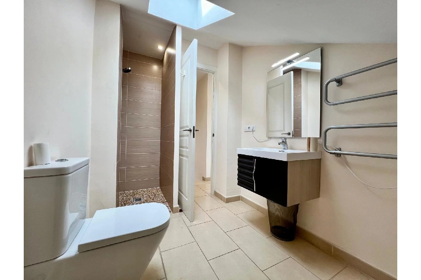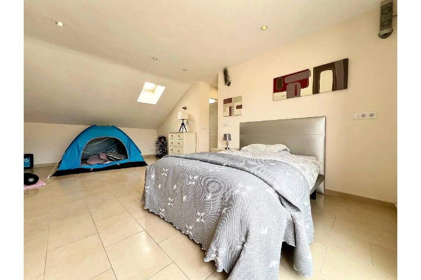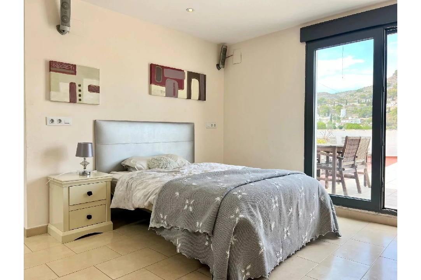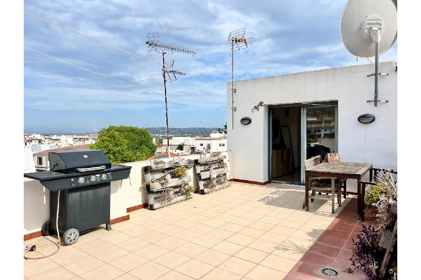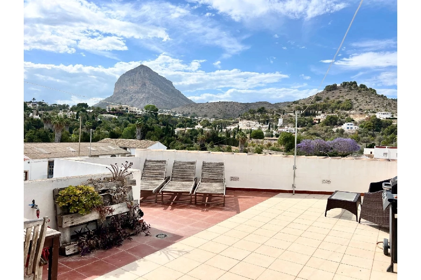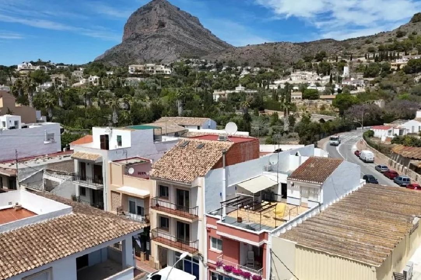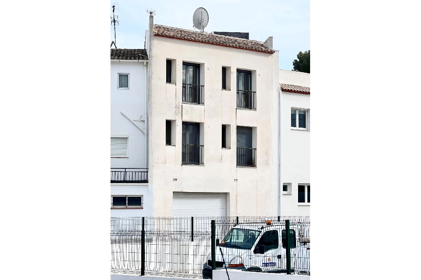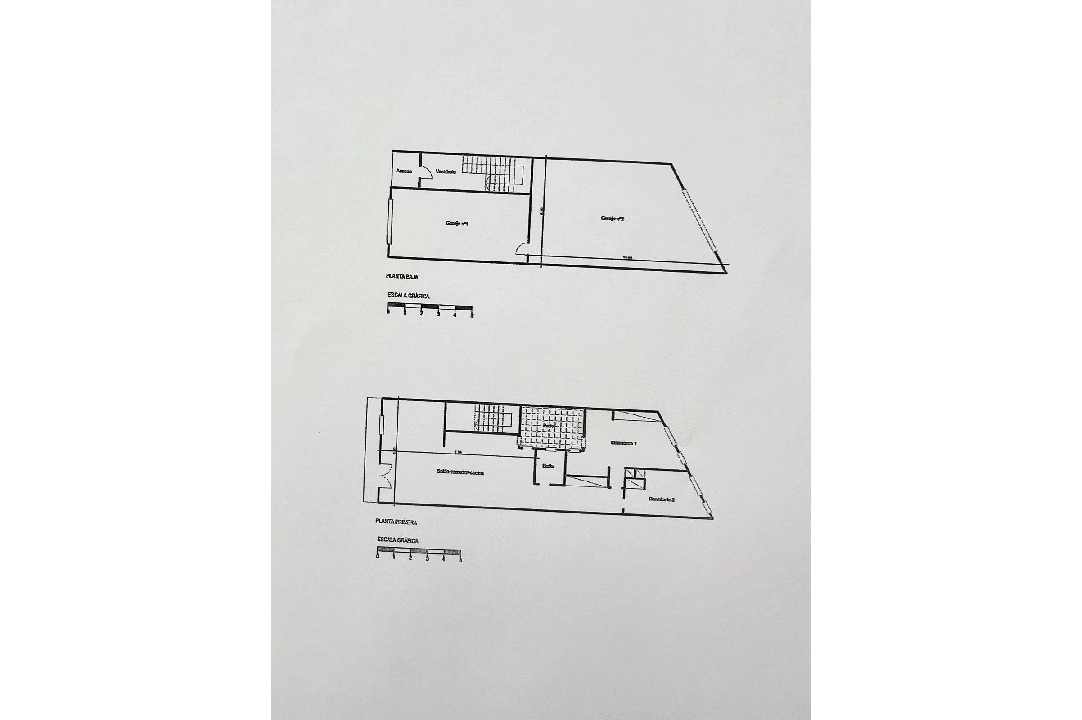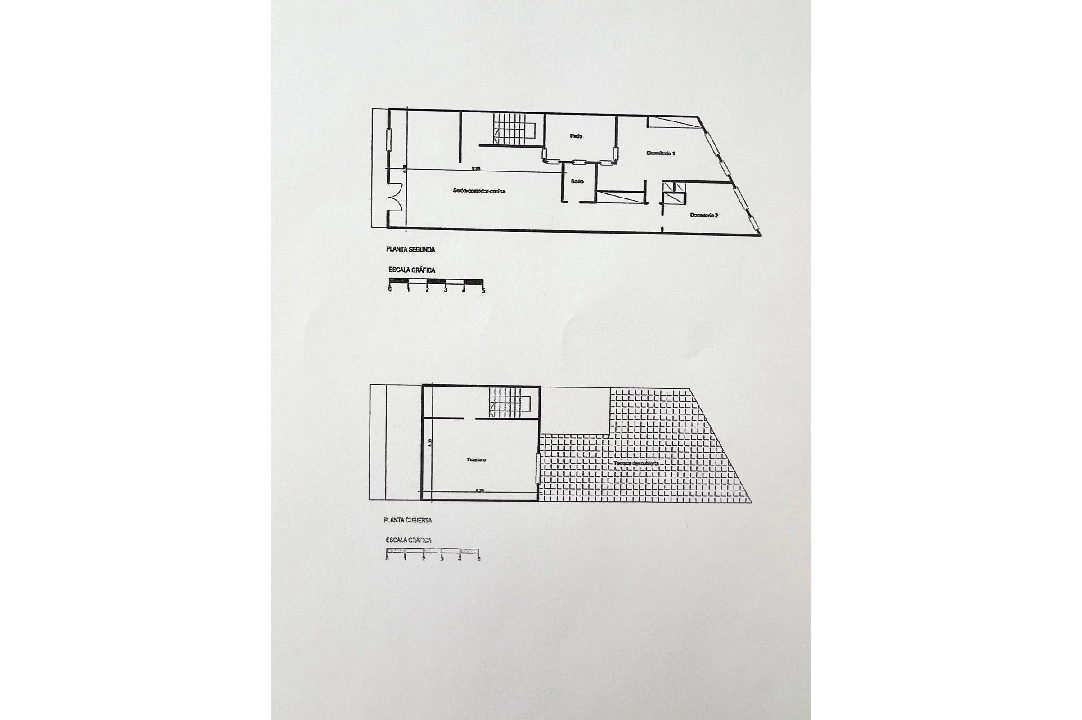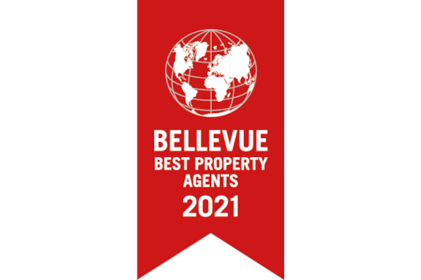-
Javea - Ref. BS-84786341495.000 EUR
-
Floor space: approx. 366 m²
-
Bathrooms: 5
-
Bedrooms: 5
-
-
Description
Be Special is pleased to offer this five bedroom townhouse in Javea Pueblo. This property presents numerous possibilities, whether you intend to make it your home or generate an income from it. This spacious and versatile property can serve as either a 4 or 5 bedroom family home, situated in the heart of the vibrant Spanish town of Javea. Alternatively, it can be a lucrative investment property, offering 2, 3 or even 4 separate rental units, depending on your preference. The house is located in the charming historical Javea Old Town, which offers a variety of amenities such shops, restaurants and schools. It is also just a short distance from the beautiful beaches and tourist attractions of Javea and Denia. The spacious accommodation spans four levels, all connected by an internal staircase, with the option to install a small lift if needed. Currently configured as a five bedroom residential property, it includes a private garage and an office. Access the property from the road through the main entrance, which leads to a stairwell connecting the other three floors. A door provides entry to a spacious, open office area currently divided into two sections, with a glazed façade opening onto the road. The office connects to a very large garage, capable to accommodating two or three cars, with an electric door opening onto the rear access. A dropped kerb from the front allows for the potential conversion back into a garage or a workshop. This area has its own pre-installed mains water and electricity supply, as well as access to the mains sewage system, enabling the installation of bathroom facilities and segregation from the rest of the property if needed. Accessed from the main stairwell, the first floor features a living area that includes two double bedrooms, one of which has an en-suite bathroom with shower. Additionally, there is a family shower room, an open-plan living/dining room, and a walk-through fitted kitchen that leads to an open terrace/utility area. This floor could be converted into a separate apartment by installing a secure entry door. Accessed from the main stairwell, to the second floor mirrors the layout of the first floor. It includes two double bedrooms, one with en-suite bath/shower room, a family shower room, and an open-plan lounge/dining room with an open plan kitchen that leads to a balcony area. Currently, a staircase from the lounge connects to the top floor, but this could be closed off to create another independent apartment. The third floor currently accessed from the second floor lounge, this floor could be reconfigured to connect directly to the main stairwell, creating an independent studio. It is presently used as a bedroom with a separate en-suite bathroom but could also serve as a living space, garden room or studio. Patio doors open onto a spacious private roof terrace/solarium, perfect for barbecuing, sunbathing or simply relaxing and enjoying the stunning rooftop views of Javea Pueblo and across to the Montgo mountain and natural park. The property was refurbished just ten years ago and boasts all modern conveniences, including high quality double glazed windows, electric shutters, electric heating, air conditioning in select rooms and pre-installed AC throughout the property. Additionally, it offers fast-speed internet and an extensive amount of storage space. With open views of the Montgo mountain and a glimpse of the Mediterranean over the pueblo rooftops, this property truly needs to be seen to be appreciated. IBI 695€

