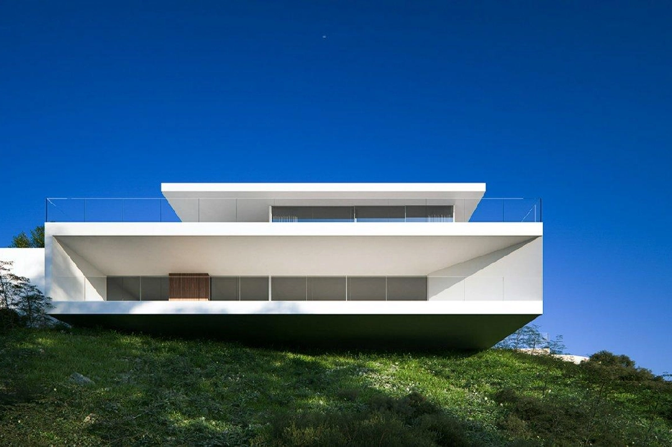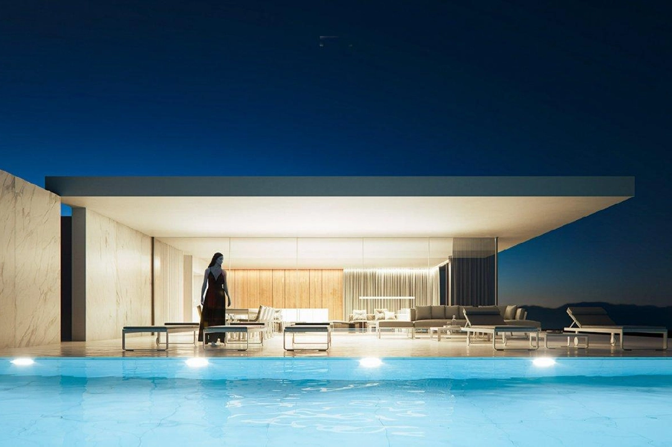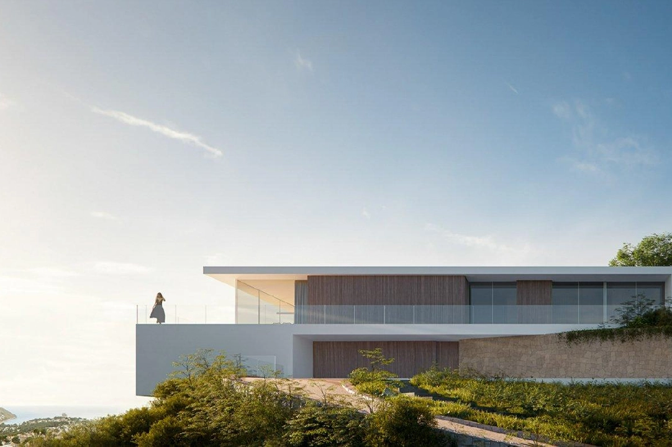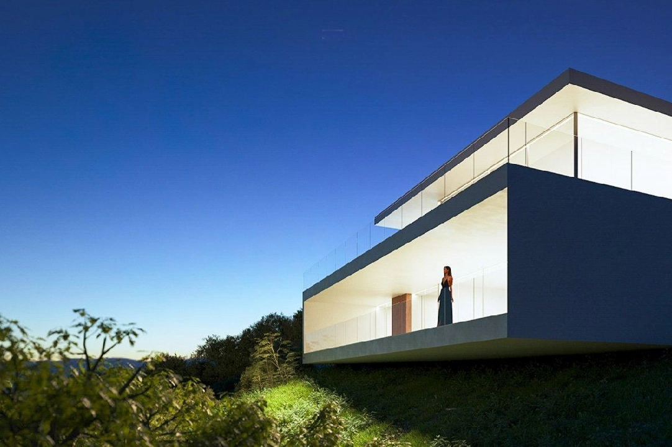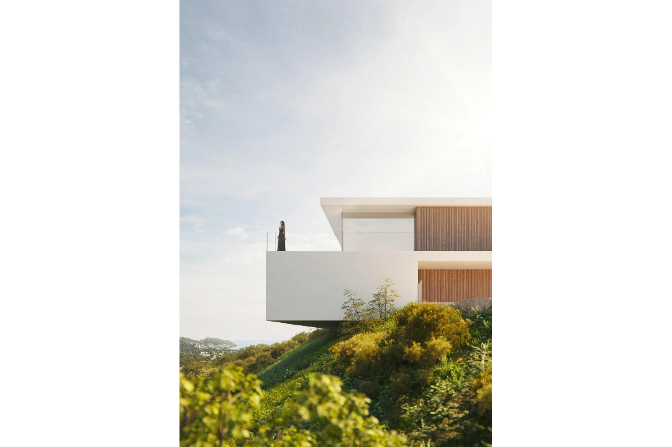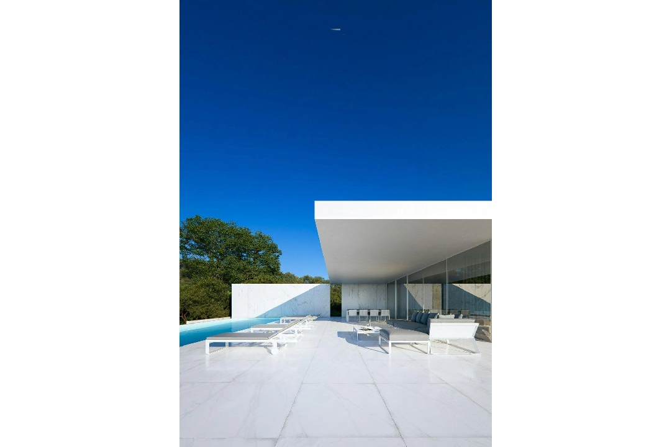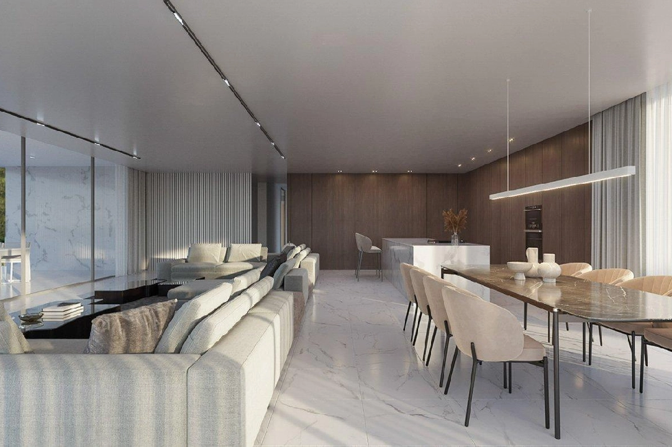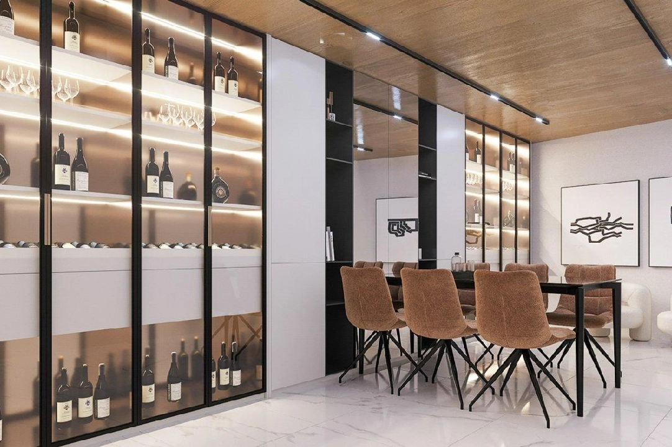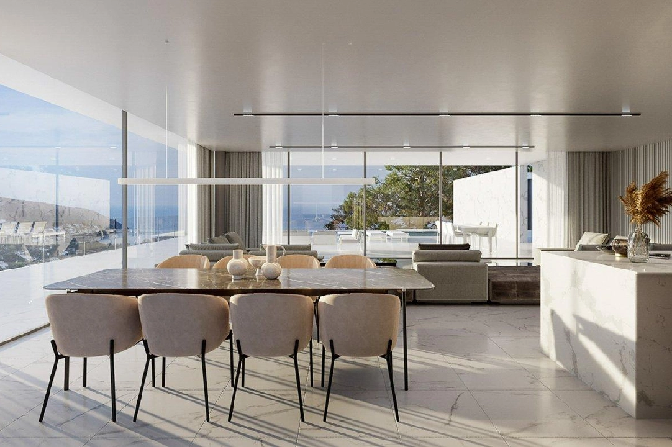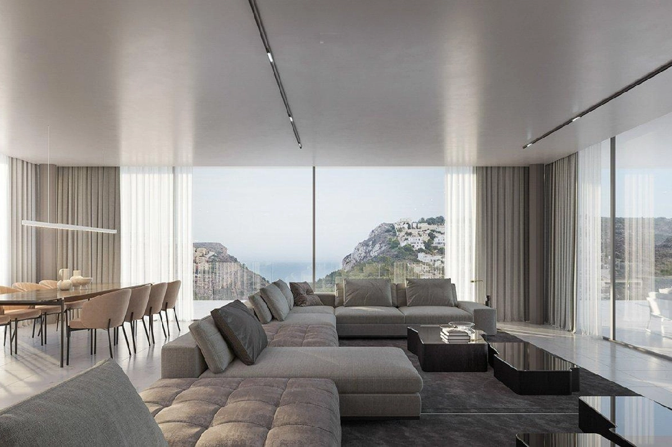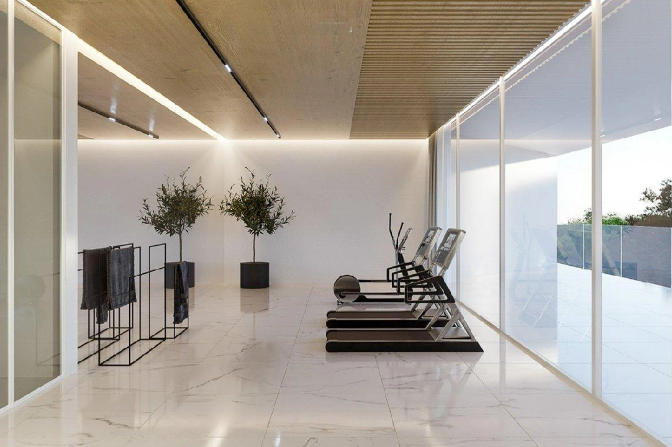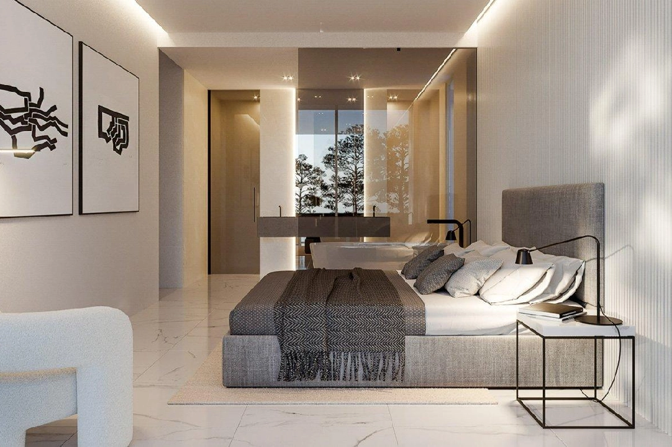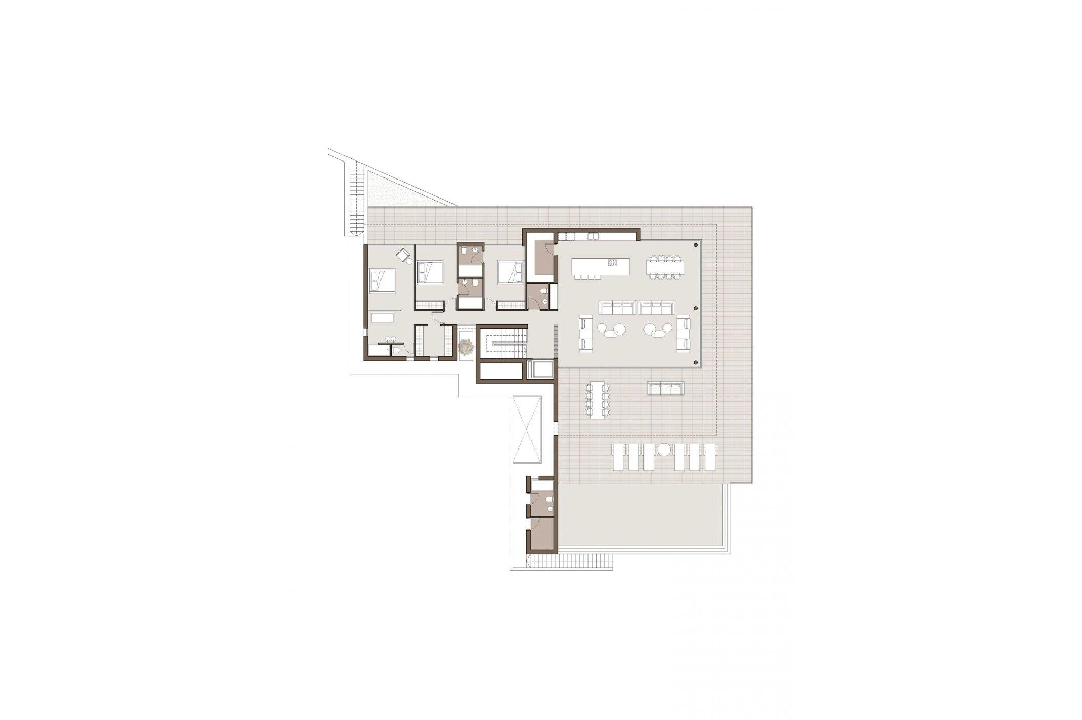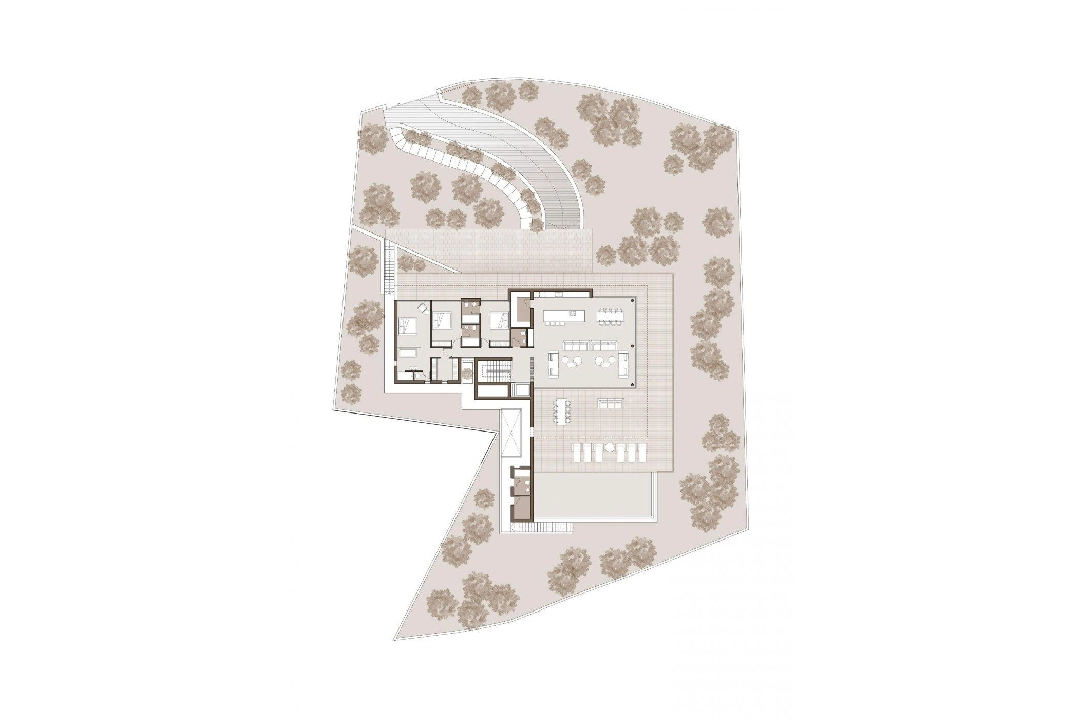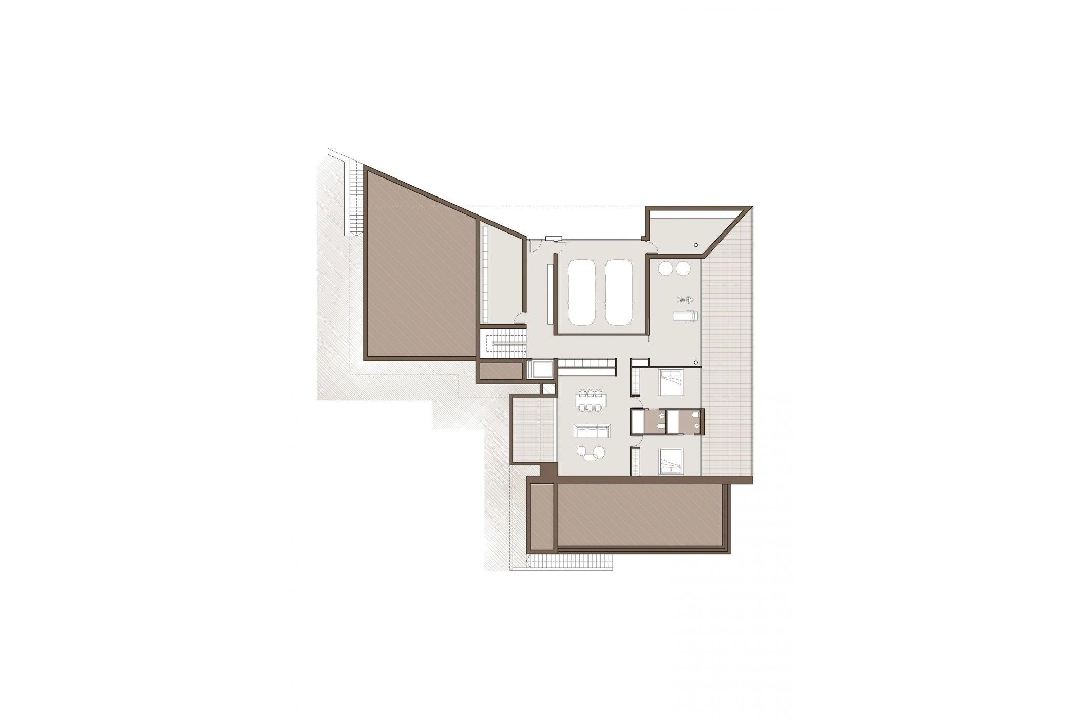-
Moraira - Ref. AM-11839DA3.150.000 EUR
VILLA FOR SALE IN VERDE PINO, MORAIRA.
-
Built: 2023
-
Floor space: approx. 701 m²
-
Plot: approx. 1864 m²
-
Rooms: 7
-
Bathrooms: 6
-
Bedrooms: 5
-
-
Description
Modern villa for sale in Moraira featuring panoramic views and minimalist architecture. Set on an elevated plot, it includes several ensuite bedrooms, an openplan living area of over 90 m², a wine cellar, gym, garage, and spacious terraces with an open porch. Highquality finishes throughout in a quiet location overlooking the valley.

