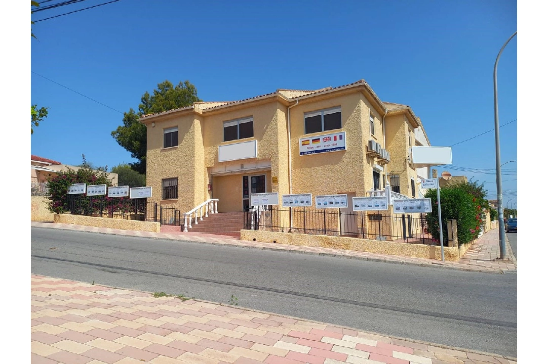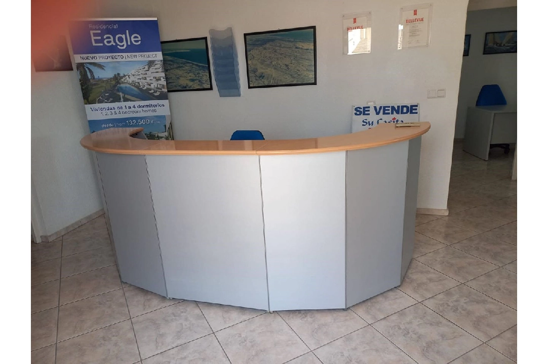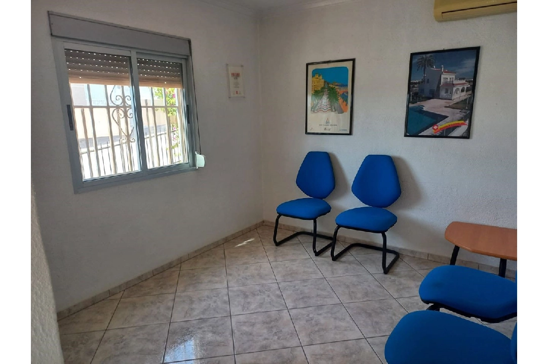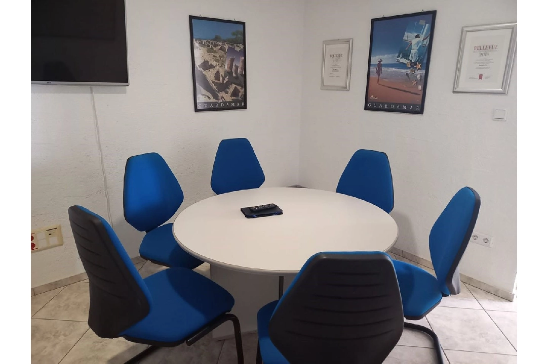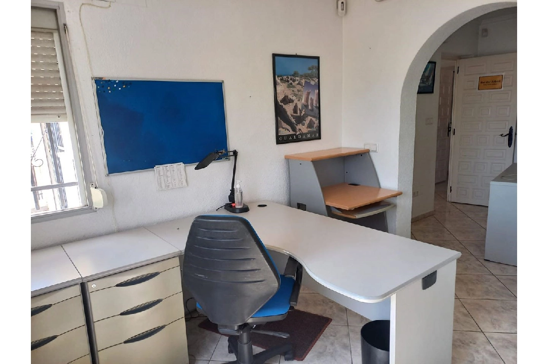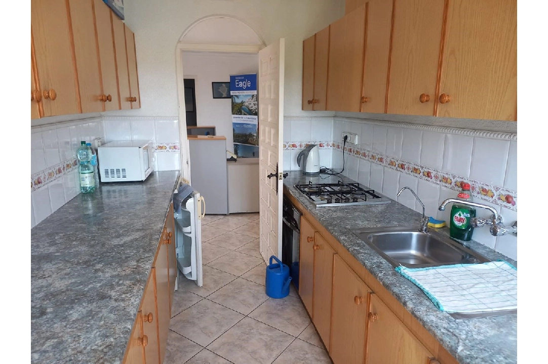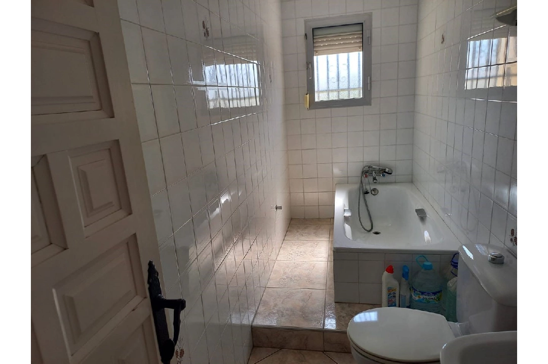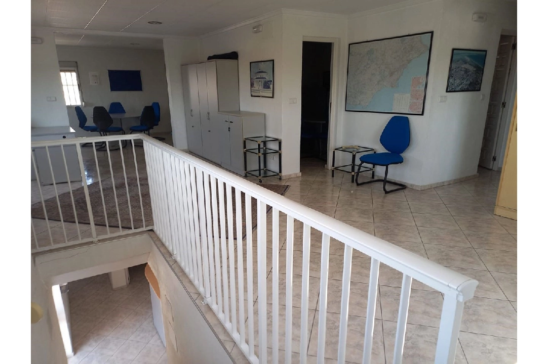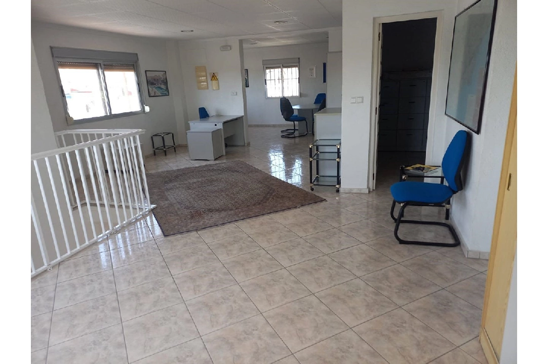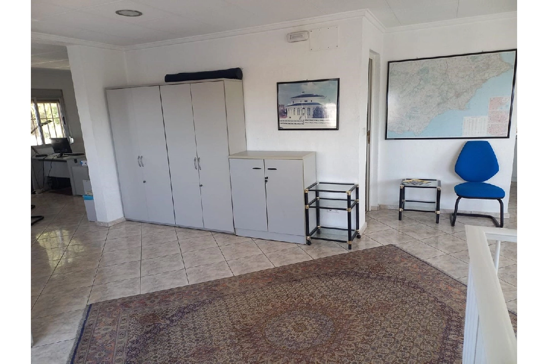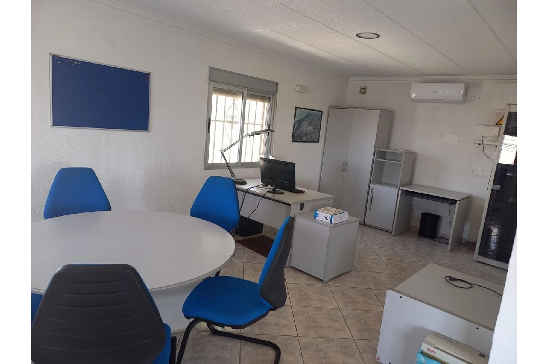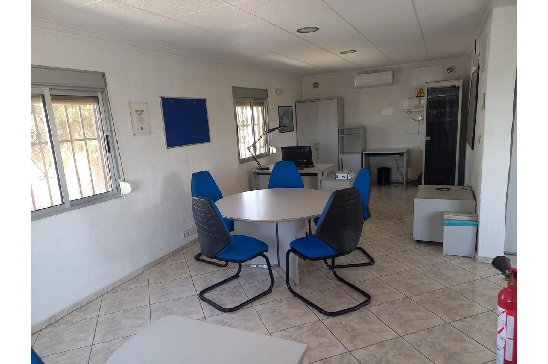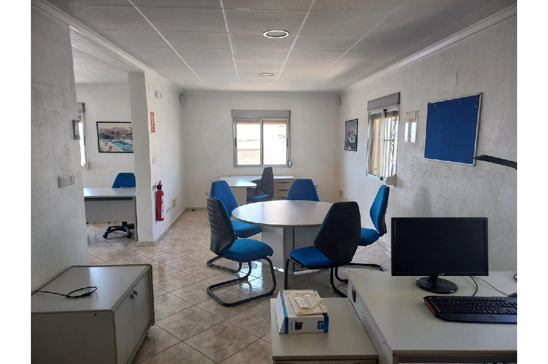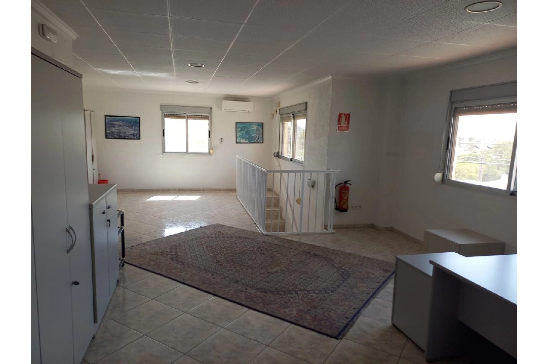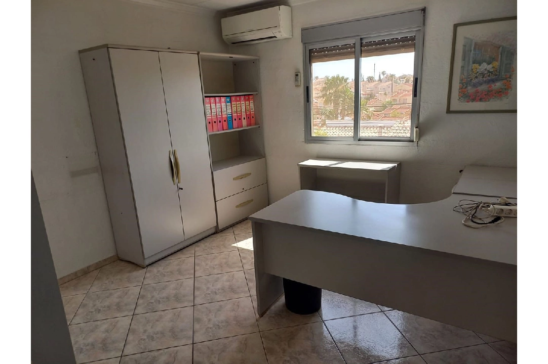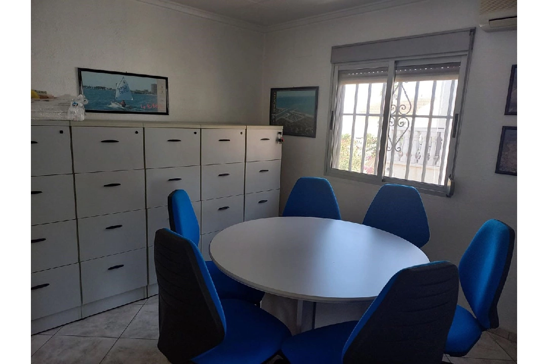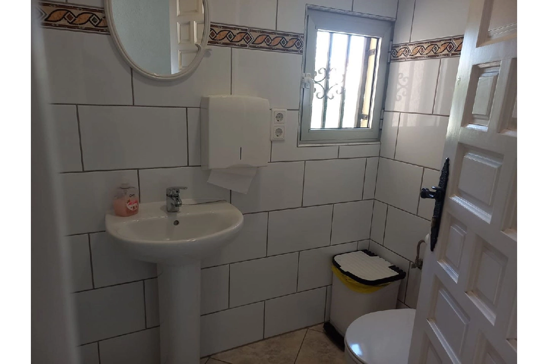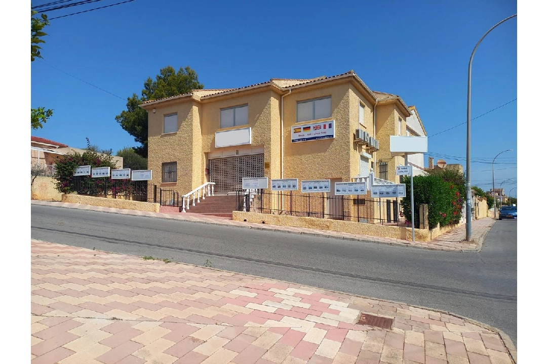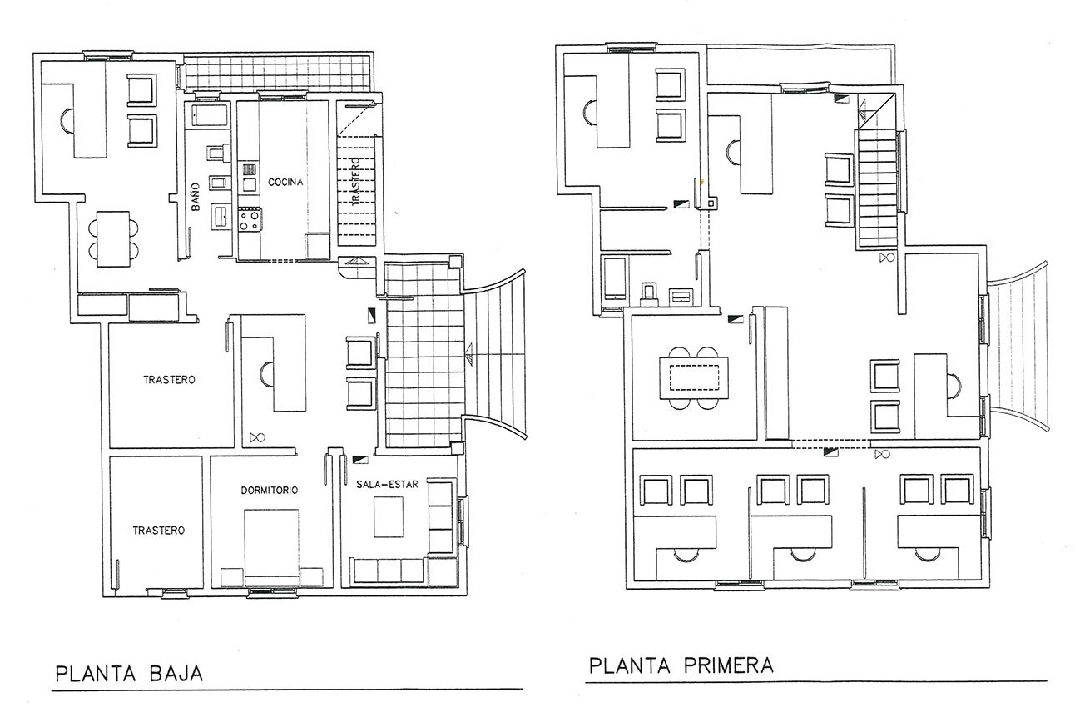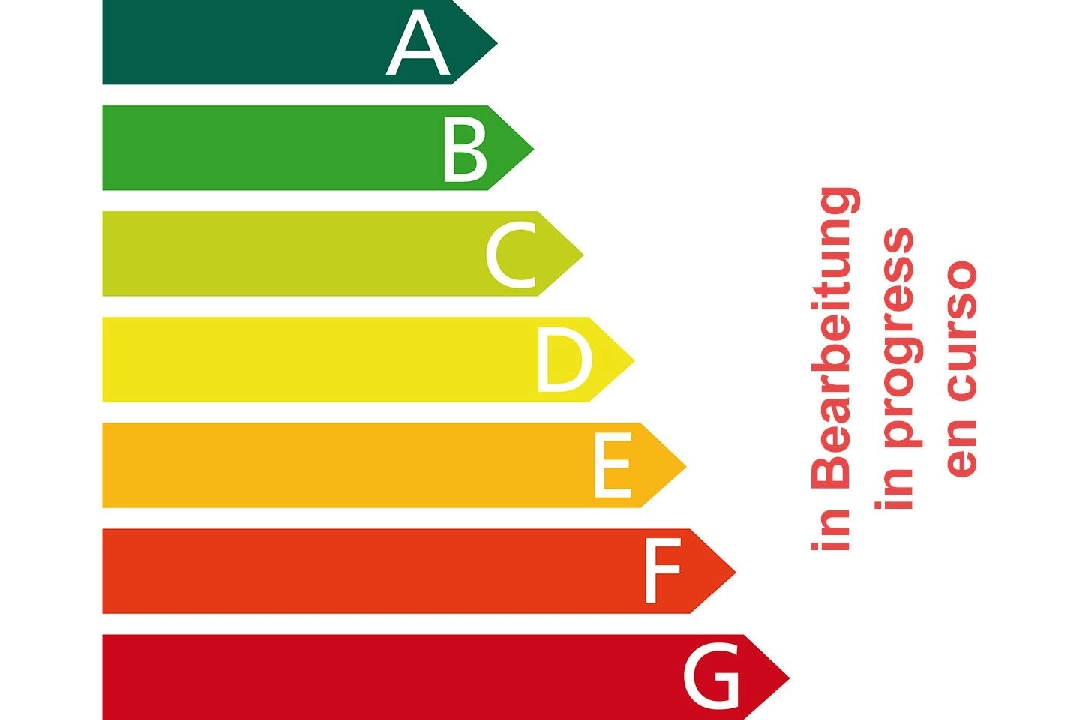-
San Fulgencio - Ref. HA-M-SC-OFI320.000 EUR
Villa with 5 bedrooms and 2 bathrooms in the urbanisation La Marina, also usable as a commercial building
-
Floor space: approx. 216 m²
-
Plot: approx. 268 m²
-
Rooms: 8
-
Bathrooms: 2
-
Bedrooms: 5
-
-
Description
This house can be used as both a residential and a commercial property. The house has a constructed area of approx. 216 m² on a plot of approx. 268 m². On the ground floor there are the reception, a waiting room, three offices, a kitchen and a bathroom with WC and bathtub. The three offices could also be used as bedrooms. On the upper floor there are four offices, a kitchenette and a bathroom with WC and shower. Here, two of the office rooms could be used as bedrooms and the other two rooms together offer a very large living/dining room with sea views. There are also several storage rooms on the ground floor and in the basement.
-
Location
The building is located in the La Marina urbanisation, approx. 200 m from a main shopping street. There are ample parking facilities.
-
Features
Various air conditioning units, office furniture, fitted kitchen on the ground floor and kitchenette on the upper floor.
-
Further information
Energy Rating is in process.

